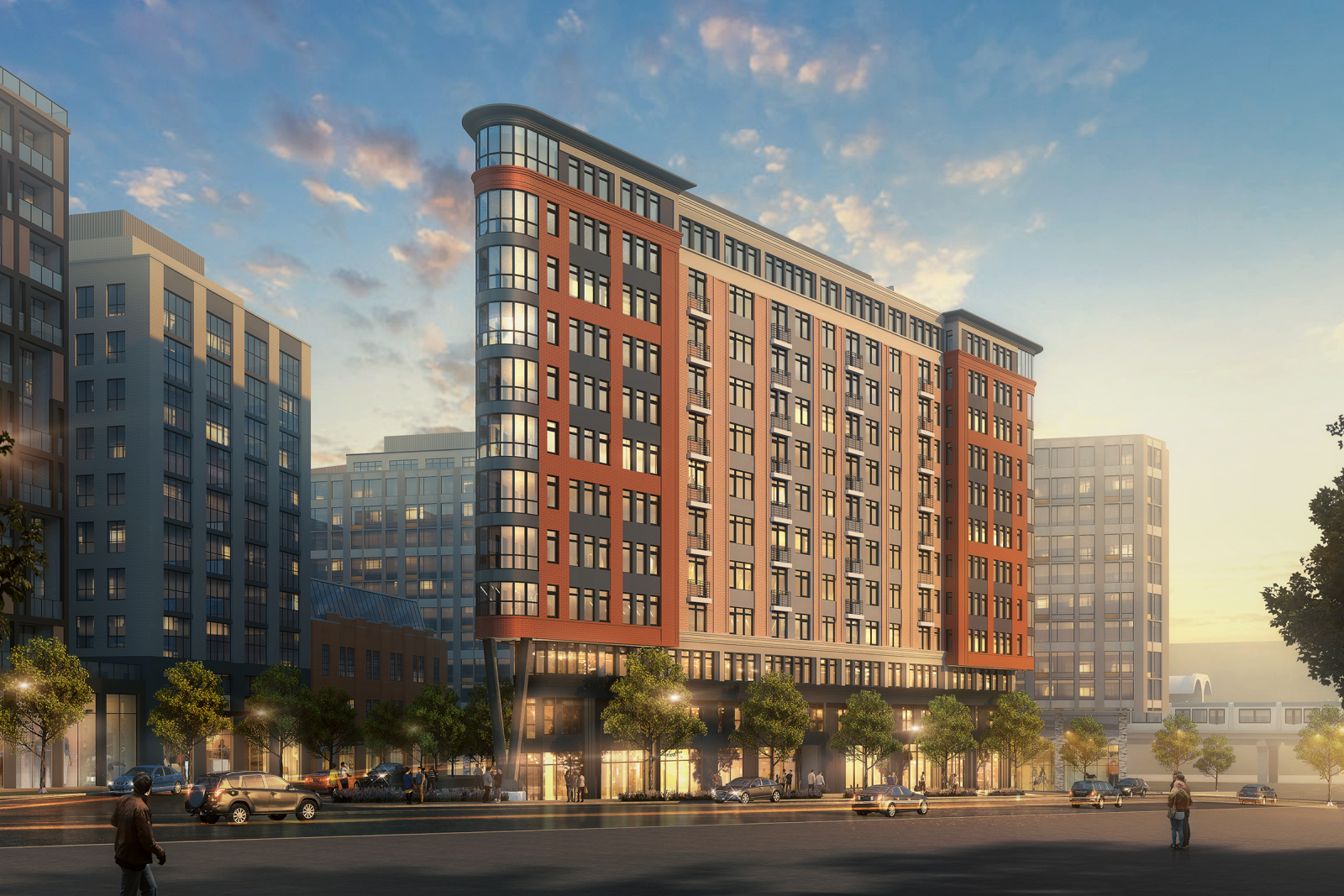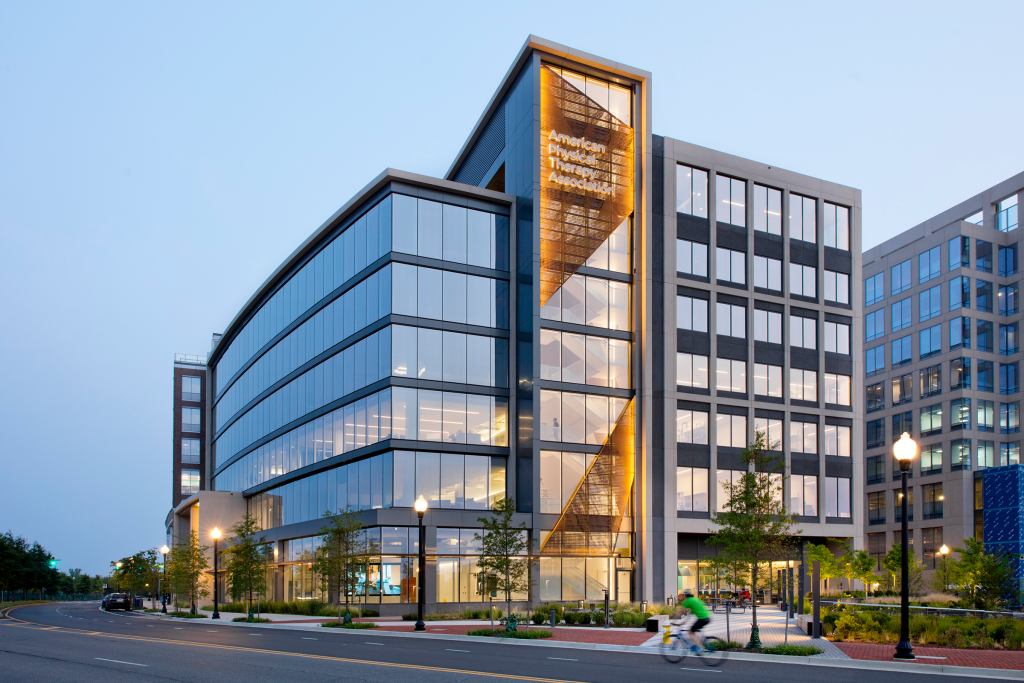GPI provided the engineering design for the mechanical, electrical, plumbing, and fire protection systems of this new affordable housing project.
The building will be twelve levels with 115 units, approximately 110,000 sq ft. The project includes ground floor retail and a basement level which includes a bike room and utilities. A challenge of this projects is the very slim footprint of the building. The Pepco Vault, for which supplement AC is required, will be in Public Space. The mechanical system is being designed as variable refrigerant flow (VRF). GPI will provide Energy Modeling. The building will meet Enterprise Green Communities & Zero Energy Ready Homes Criteria.
Project Highlights
-
Owner/ClientPGN Architects
-
LocationWashington, DC
-
Size110,000 sqft
-
ServicesBuilding Systems Engineering
Electrical Engineering
Mechanical Engineering
Plumbing Engineering



