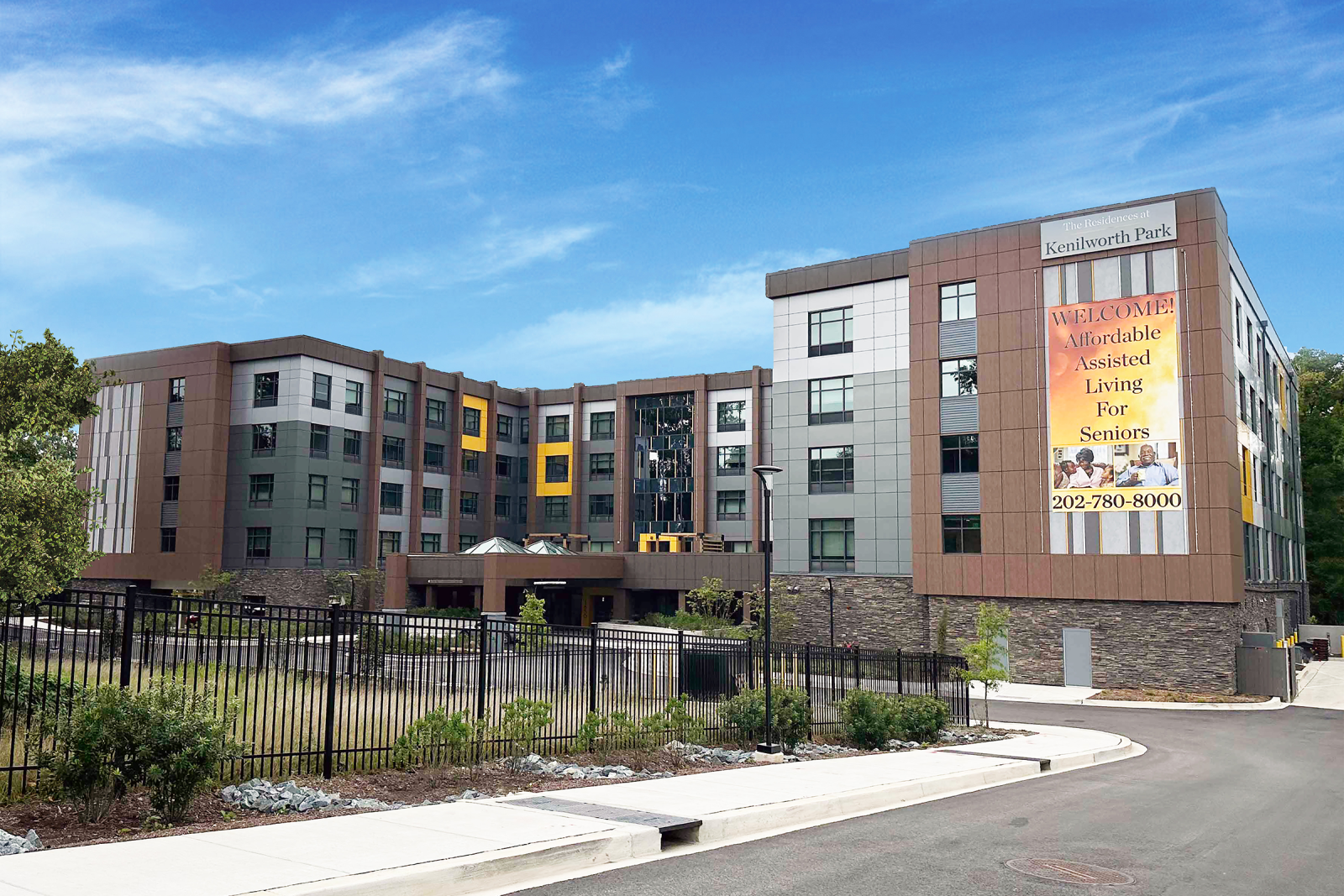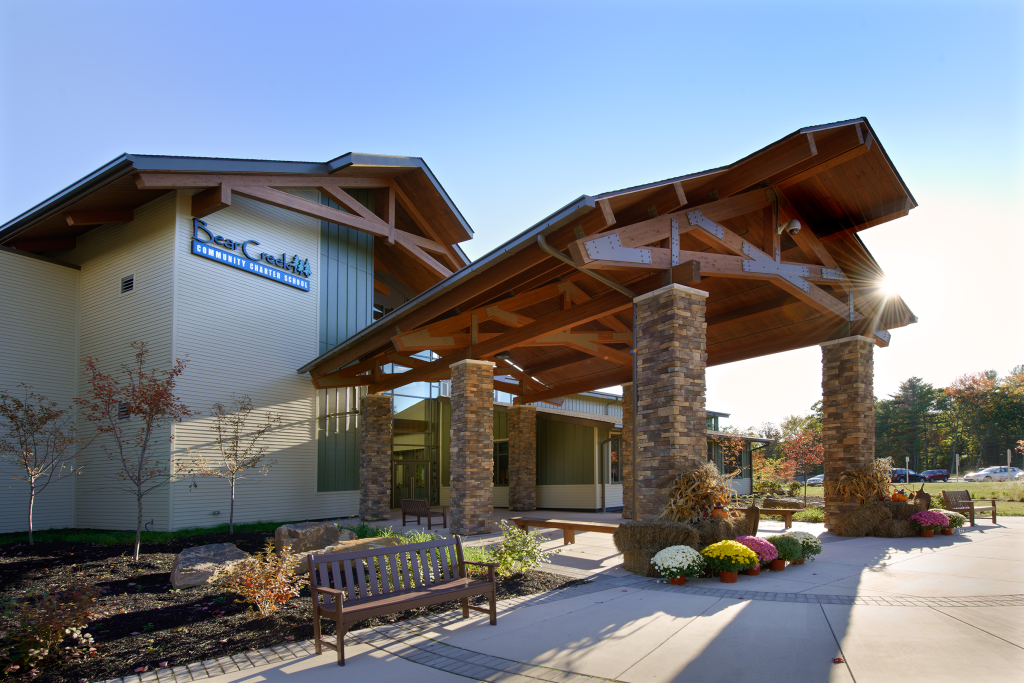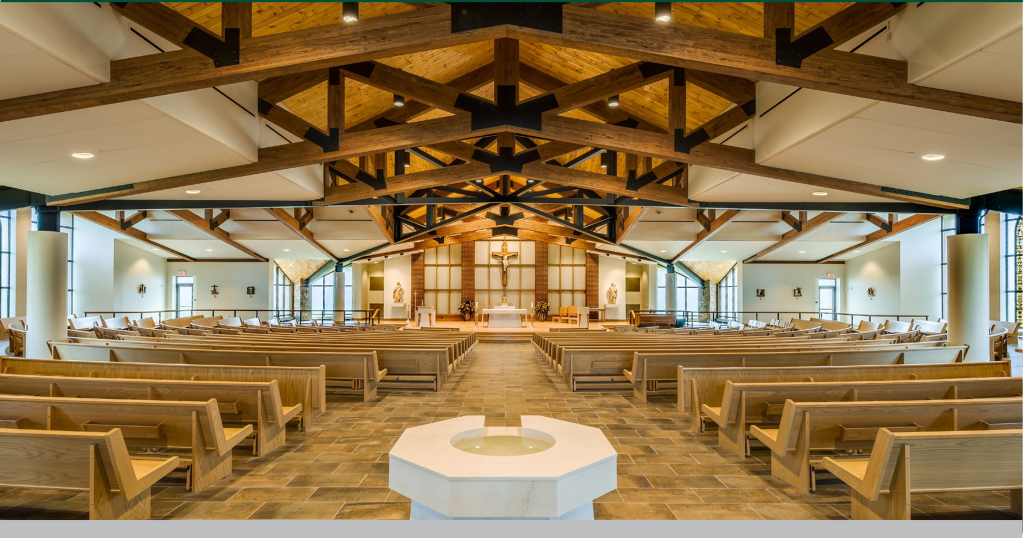GPI provided mechanical, electrical, plumbing, structural, and fire protection design services for this five-story, 132,000 sqft affordable living and senior continuing care facility with 155 units.
Communal spaces include multiple dining rooms and living areas, shops, offices, library, garage, and an outdoor terrace. The facility also included a large commercial kitchen and numerous laundry rooms. The building has roof-mounted photovoltaic solar panels and LED lighting. The HVAC system includes high–efficiency energy recovery roof top units. Plumbing system design included an extensive storm and sewage lift pumps system. The facility was developed on a brownfield site.
Project Highlights
-
Owner/ClientE4H Environments for Health Architecture
-
LocationWashington, DC
-
Size132,000 sqft
-
ServicesBuilding Systems Engineering
Electrical Engineering
Mechanical Engineering
Plumbing Engineering
Structural Engineering



