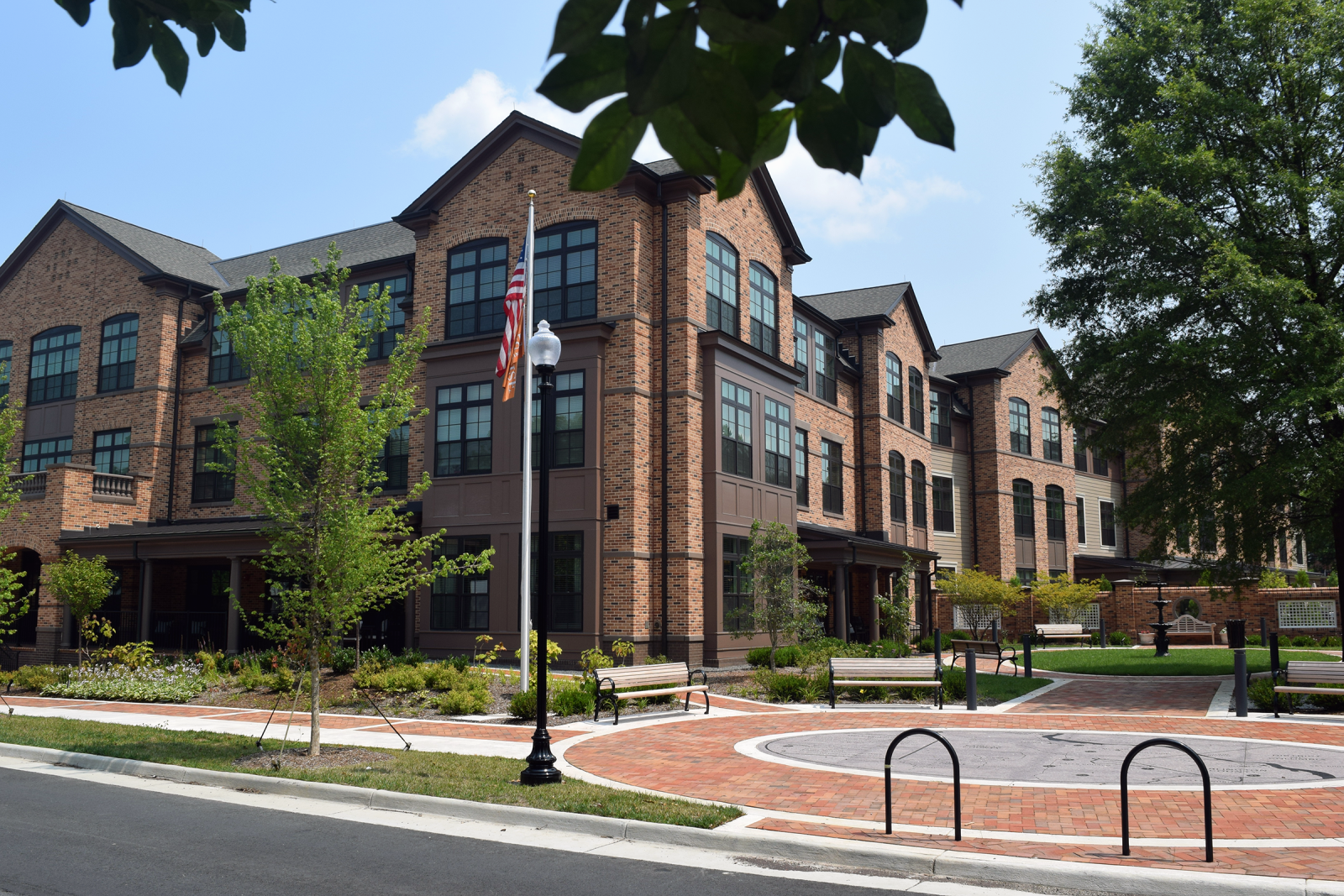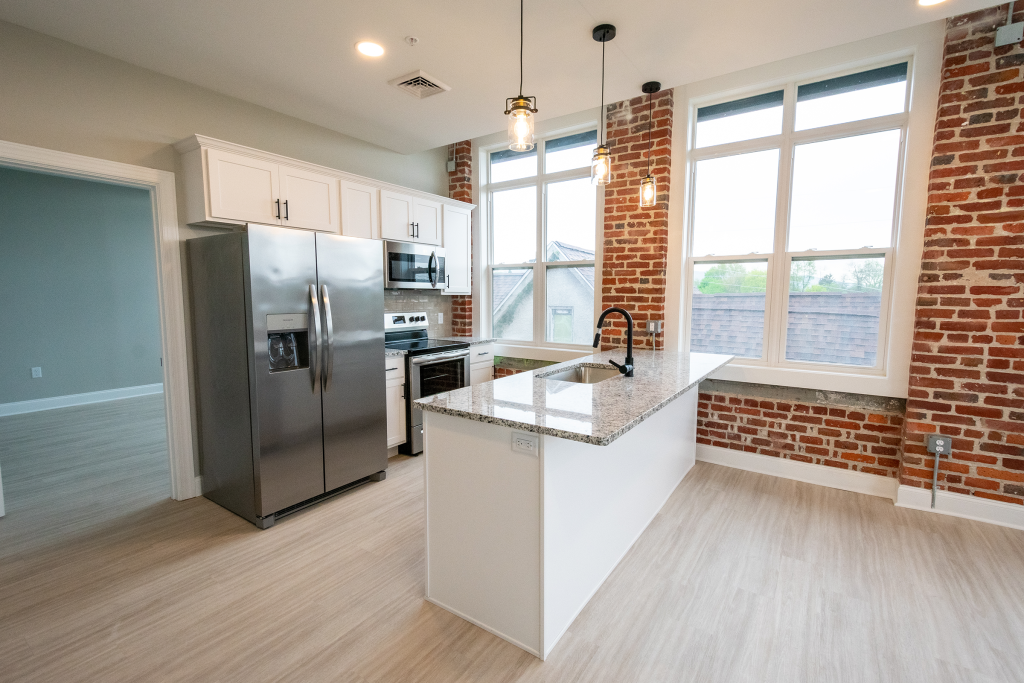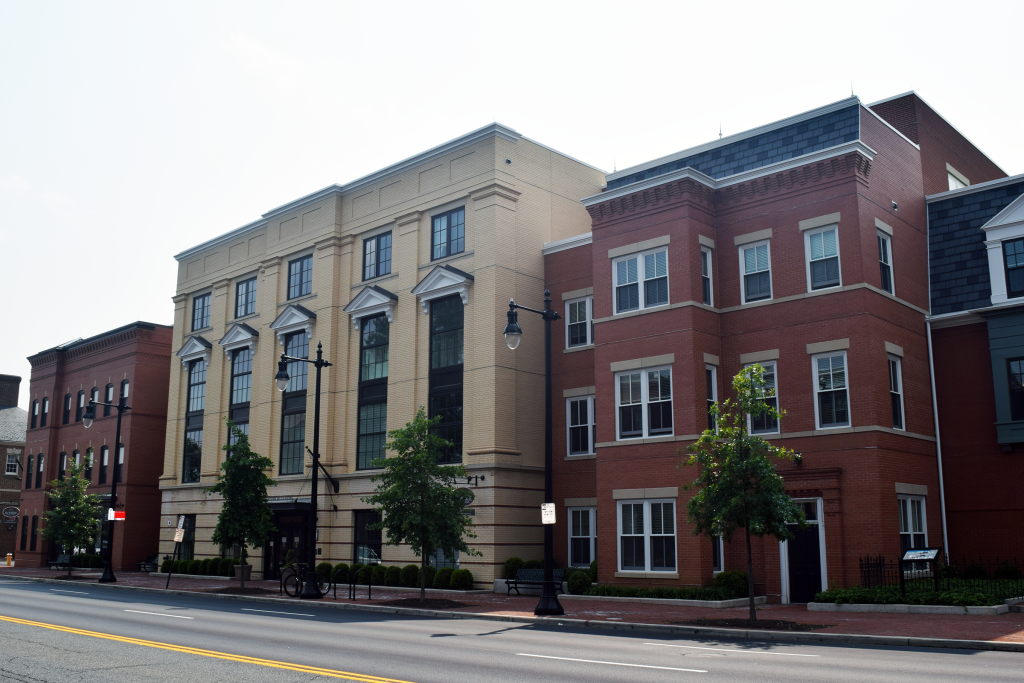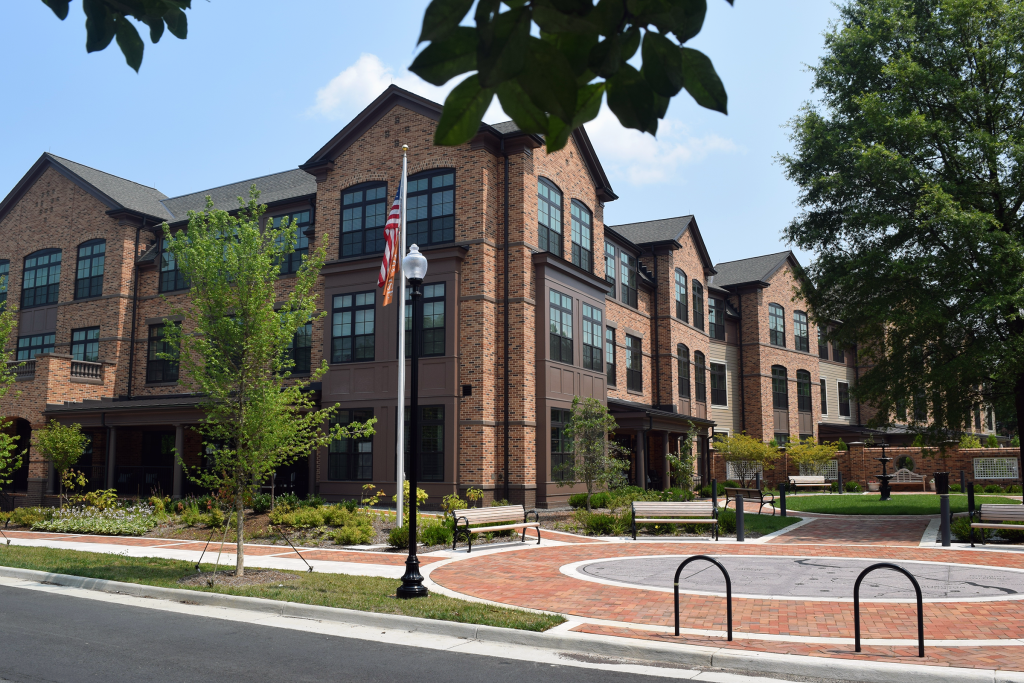GPI provided engineering design for the mechanical, electrical, plumbing, and fire protection systems for a new three-story, 90,000 sqft assisted living facility with 100 residential units with private bathrooms.
There are 61 assisted living residences and 39 memory care residences. The senior living community includes a dining room, multipurpose bistro with a bar, fitness center, library, two sunrooms, activity room, hair and nail salon, and massage room. Outdoor amenities include five covered porches, a large outdoor terrace, two rooftop terraces, and public-private heritage garden with walking paths. The facility includes a commercial kitchen and laundry. GPI provided engineering design for the 33,000 sqft underground parking garage. Mechanical design included specification of an energy recovery wheel, RTUs and ERUs, and a highly efficient VRF system designed and installed in compliance with the strict Fairfax County refrigerant leak monitoring system. Electrical design included a 300-kW generator that backs up life safety and vital operational power supply for this Institutional I-2 occupancy building. Plumbing design included 98% efficient domestic water heaters with circulating pumps as well as the addition of domestic and fire booster pumps in the main water room.
Project Highlights
-
Owner/ClientRust Orling Architecture
-
LocationMcLean, VA
-
Size90,000 sqft
-
ServicesBuilding Systems Engineering
Electrical Engineering
Mechanical Engineering
Plumbing Engineering



