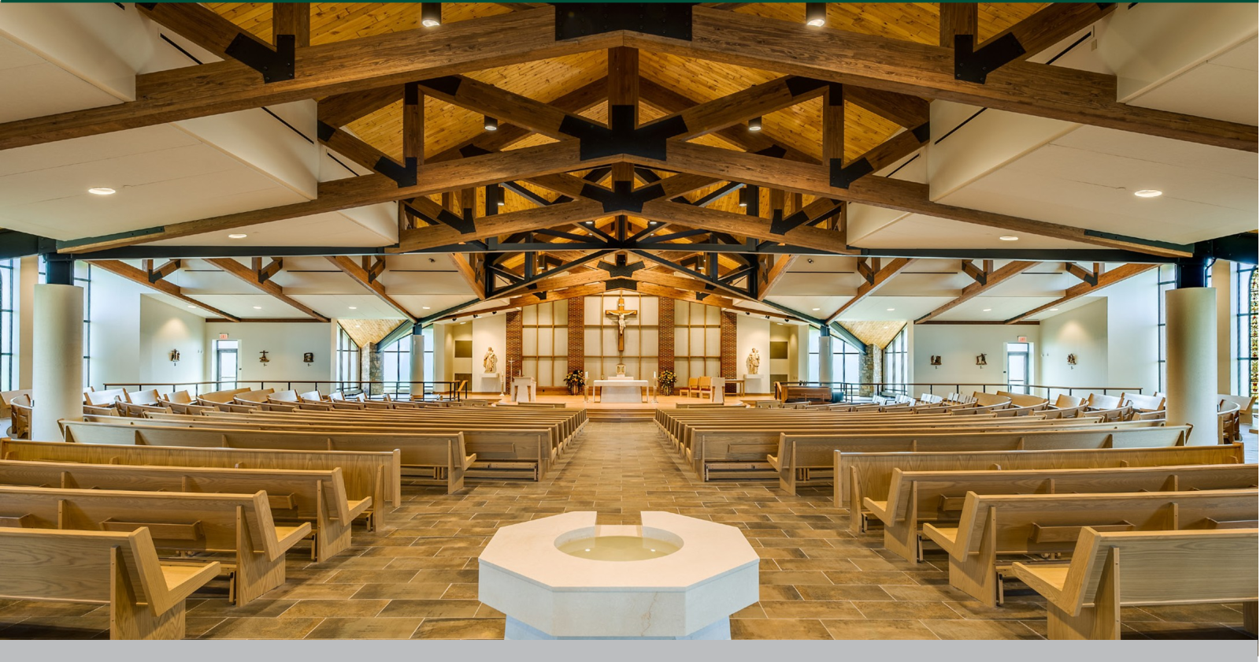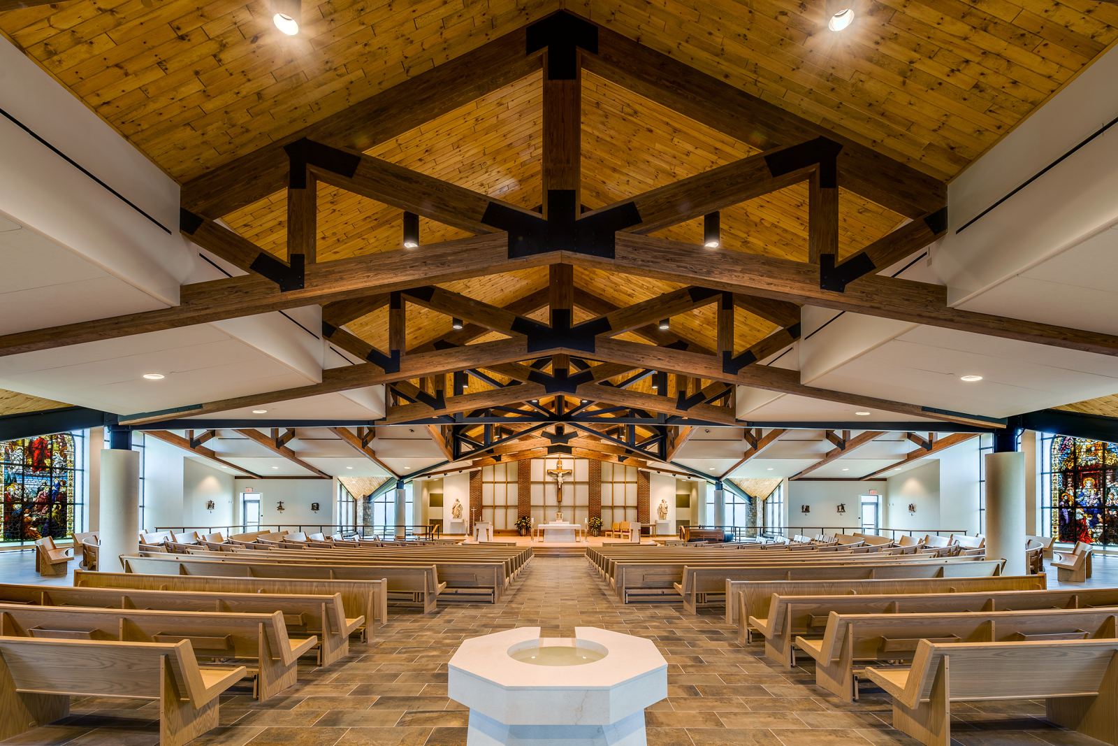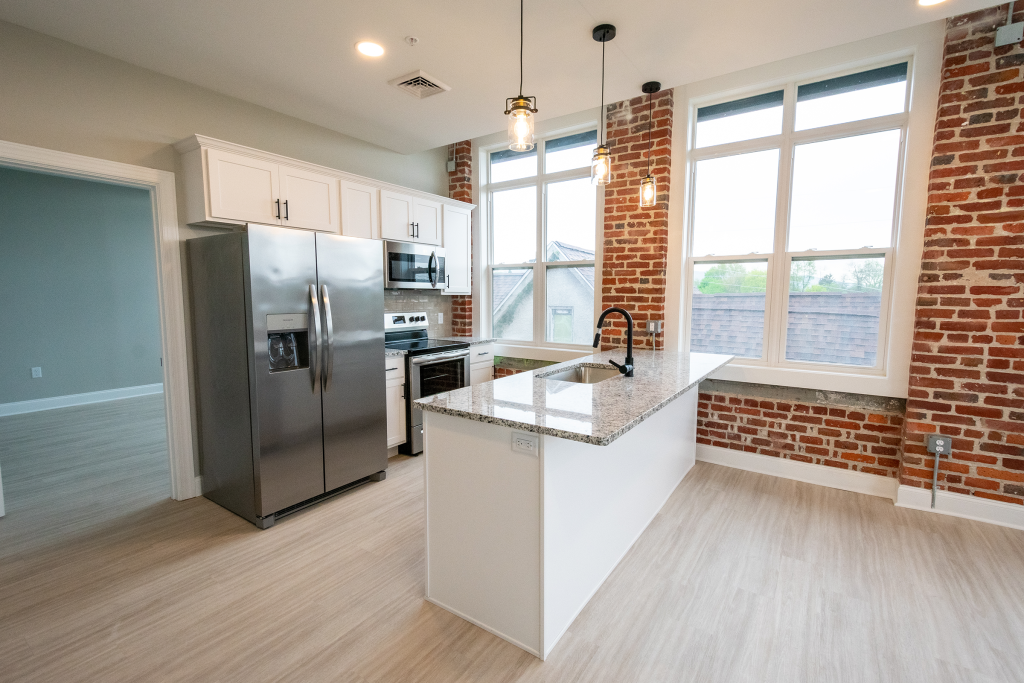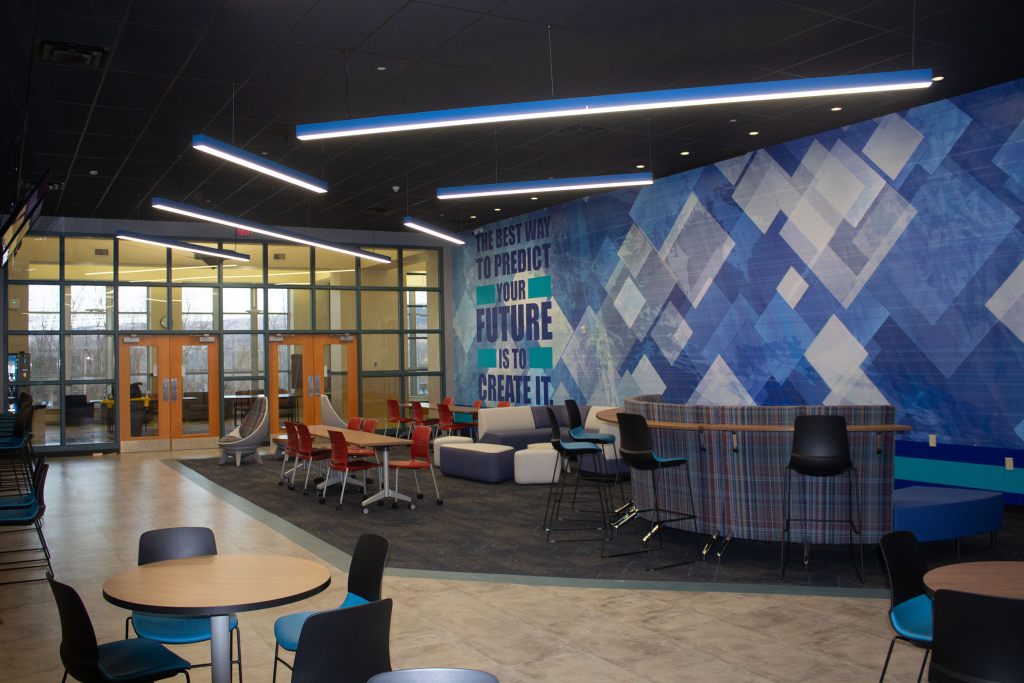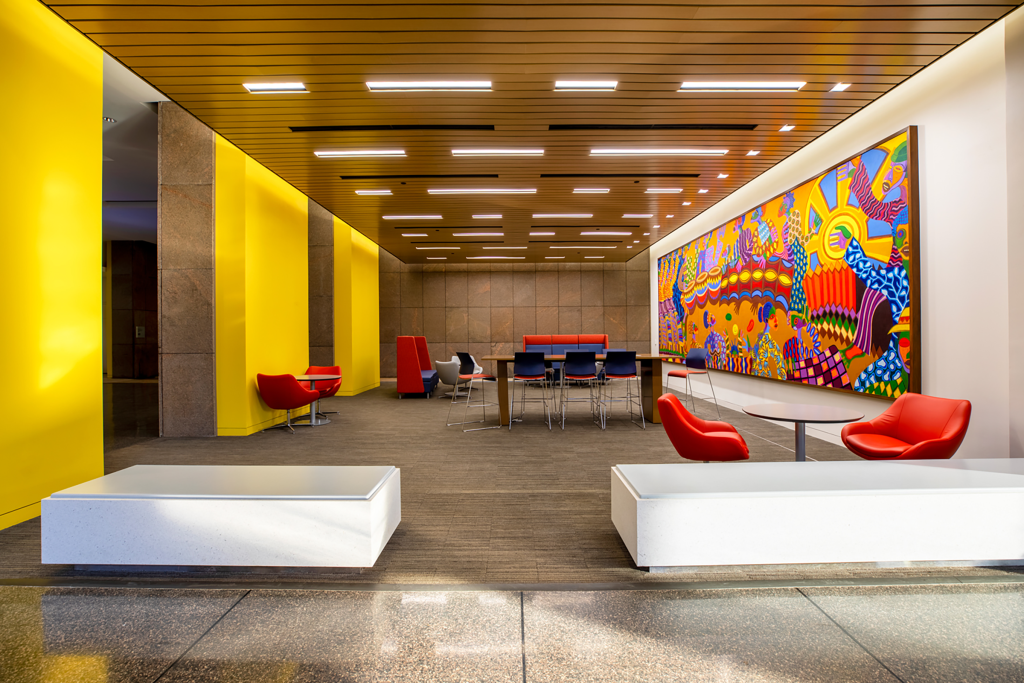For many parishes, a church is not just a place of worship but also a community hub. St. Jude Parish, situated in the Pennsylvania Pocono Mountains area of Mountain Top, was founded in 1953. The church building, with a maximum capacity of 530, was finished, and the first mass was celebrated in the spring of 1954. Presently, the parish caters to over 2,500 households. As the existing space became insufficient and the original building’s size and layout no longer met current needs, the congregation concluded that it was time for a replacement.
In May 2016, the leadership of St. Jude church initiated the construction of a new, more open, and contemporary building. The seating arrangement follows an amphitheater style, with pews arranged in a semi-circle to provide everyone with a clear view of the altar. Despite the modern design, the building incorporates reclaimed elements, such as stained glass. With a seating capacity exceeding 800 people, the new building spans 19,400 sqft, accommodating restrooms, office areas, and a multi-purpose room. The project was successfully completed in August 2017, with a total cost exceeding $8 million.
GPI supplied mechanical, electrical, and plumbing engineering design services for the St. Jude church project. The HVAC design facilitated the installation of two 1,000,000 BTU hot water boilers, a VAV system serving the office wing, and a central-facility control system. To maintain the architectural integrity of the cupola, an underfloor hot-water distribution pipe system was implemented. The electrical design encompassed electrical service, power systems, LED lighting, an occupancy sensor lighting control system, a fire alarm system, sound reinforcement, telecommunications, and an access control system.
Project Highlights
-
Owner/ClientSt. Jude Parish
-
LocationMountain Top, PA
-
Size19,400 sqft
-
ServicesElectrical Engineering
Fire Protection Engineering
Mechanical Engineering
