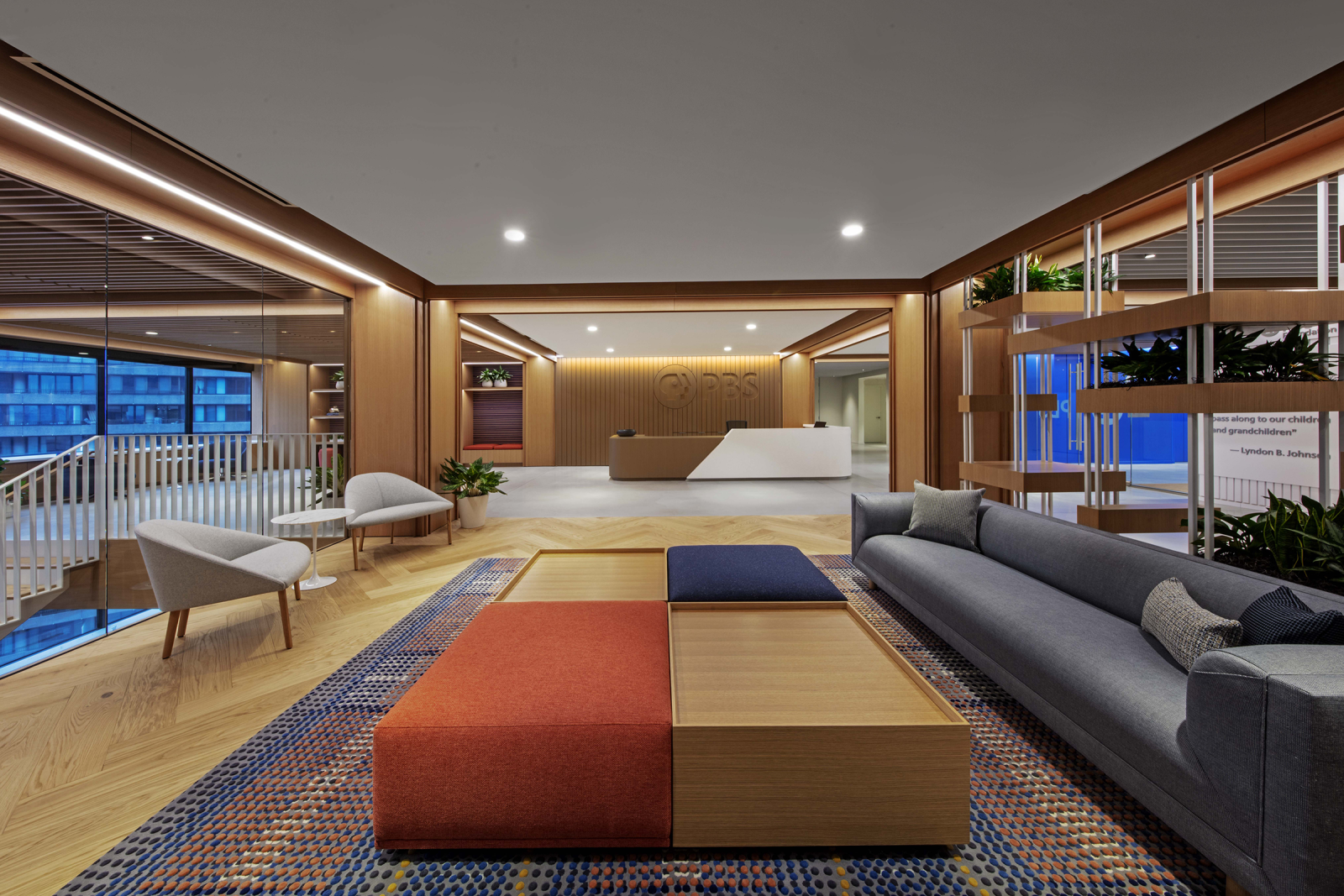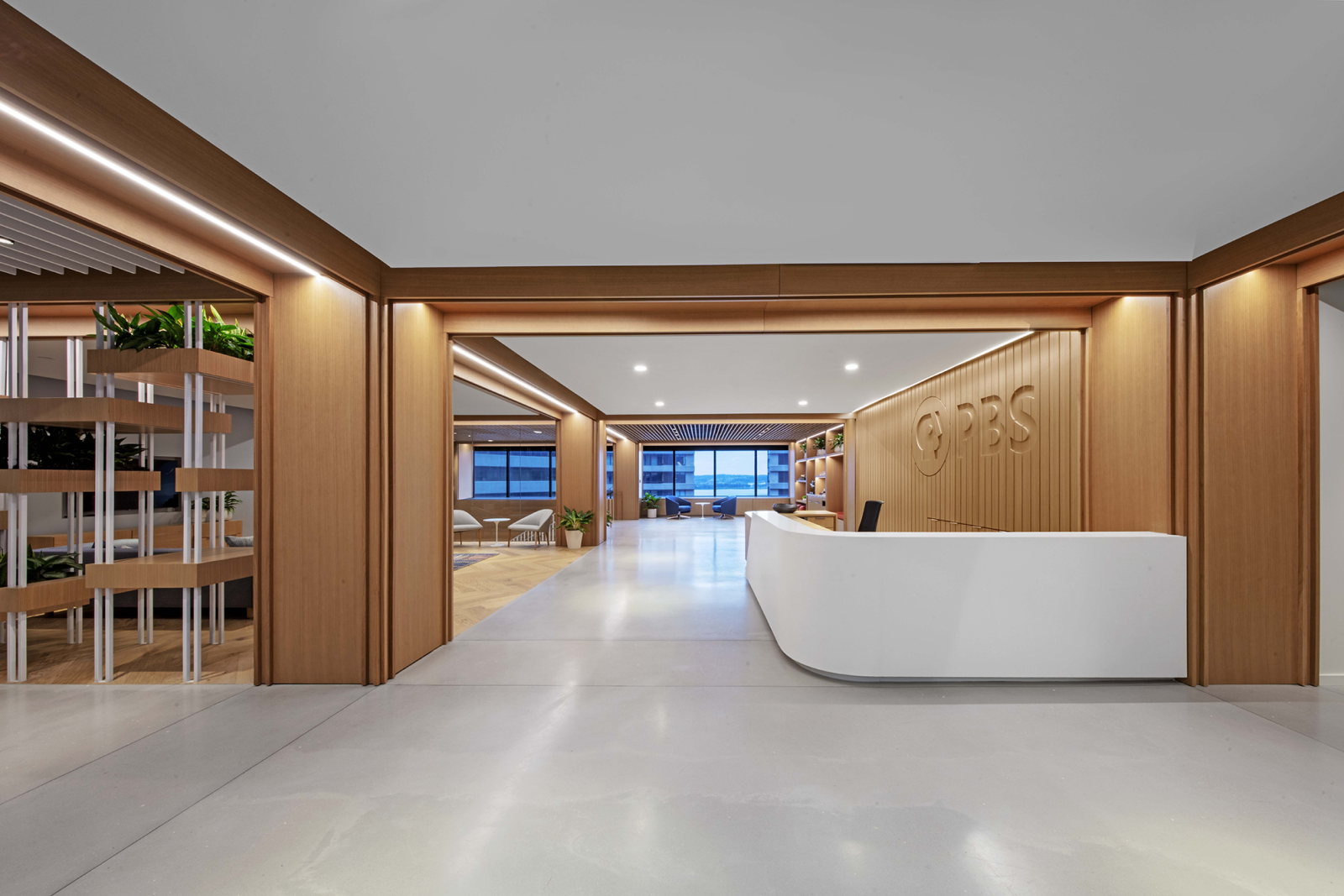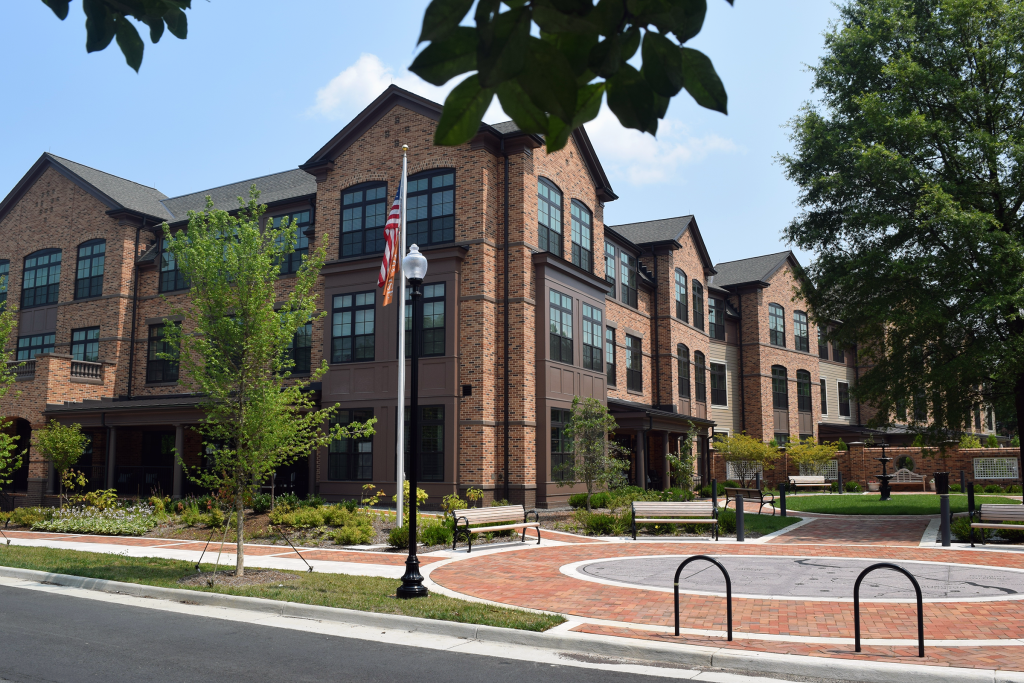When Public Broadcasting Service (PBS) planned its move to new headquarters in Arlington’s Crystal City neighborhood, a key goal was creating a welcoming environment that encourages collaboration among employees of the nonprofit provider of educational television programming. The newly renovated 117,000 sqft space features an expansive reception area and an open interconnecting stairwell surrounded by multipurpose common areas.
PBS occupies 9,000 sqft on the fourth floor and the entirety of floors six through 11. New spaces include a conference center, café lounge, catering pantry, breakout areas, huddle rooms, wellness rooms, print shop, LAN rooms, unisex bathrooms, and office support areas. Prior to beginning design, GPI coordinated with the landlord to ensure that PBS’s additional HVAC and power requirements would be satisfied. This included upgrades of the available power (watts per sqft) on each floor. Additional outside air was specified for higher-occupancy areas, including the 10th-floor executive conference rooms and 11th-floor conferencing center. Supplemental cooling was also provided for these conference spaces and the LAN rooms on each floor. GPI provided designs for variable air volume diffusers to enable local temperature control in the office’s medium-size conference rooms to enhance occupant comfort since the building’s primary HVAC system employs constant-volume airflow.
GPI designed electrical and lighting systems for the television studio and associated control room on the seventh floor, including coordinating power for control equipment and track-mounted studio lights. GPI’s mechanical engineers also specified additional cooling matched to heat load from the television equipment.
Project Highlights
-
Owner/ClientOTJ Architects
-
LocationArlington, VA
-
Size117,000 sqft
-
ServicesBuilding Systems Engineering
Electrical Engineering
Mechanical Engineering
Plumbing Engineering



