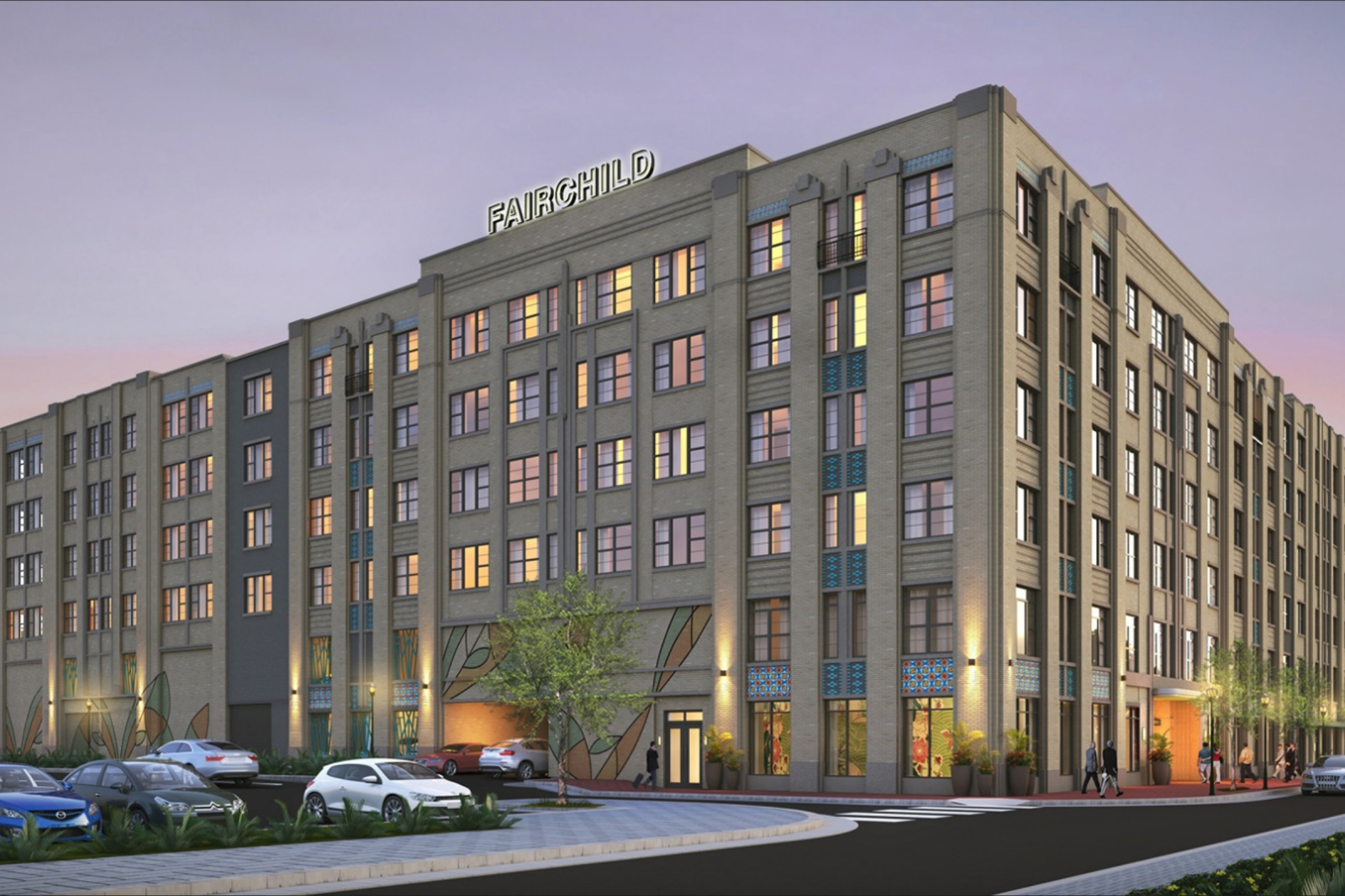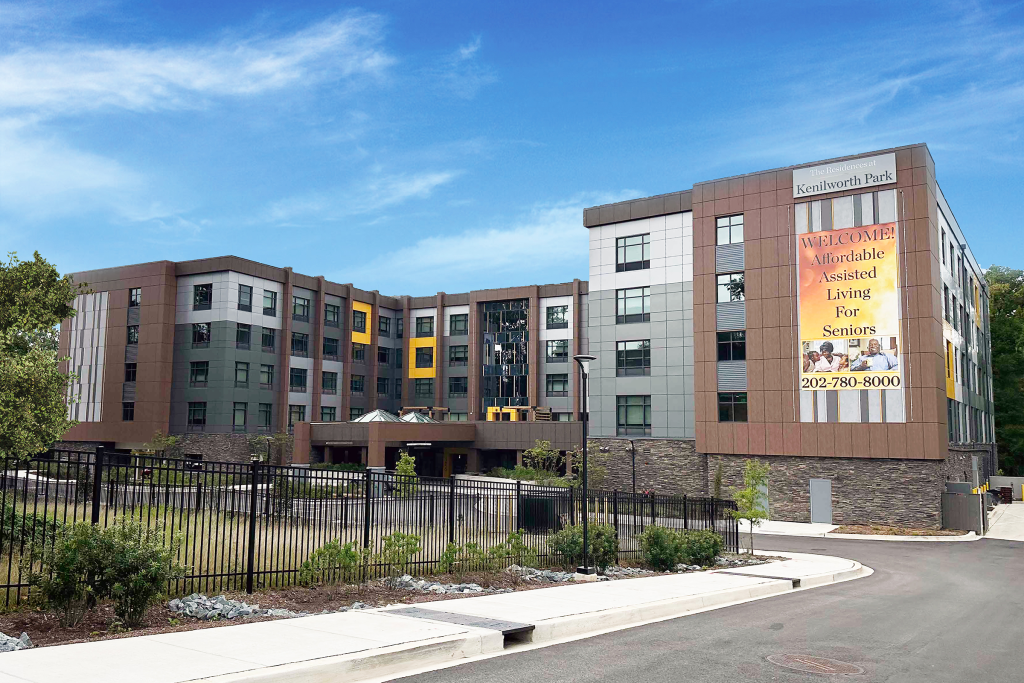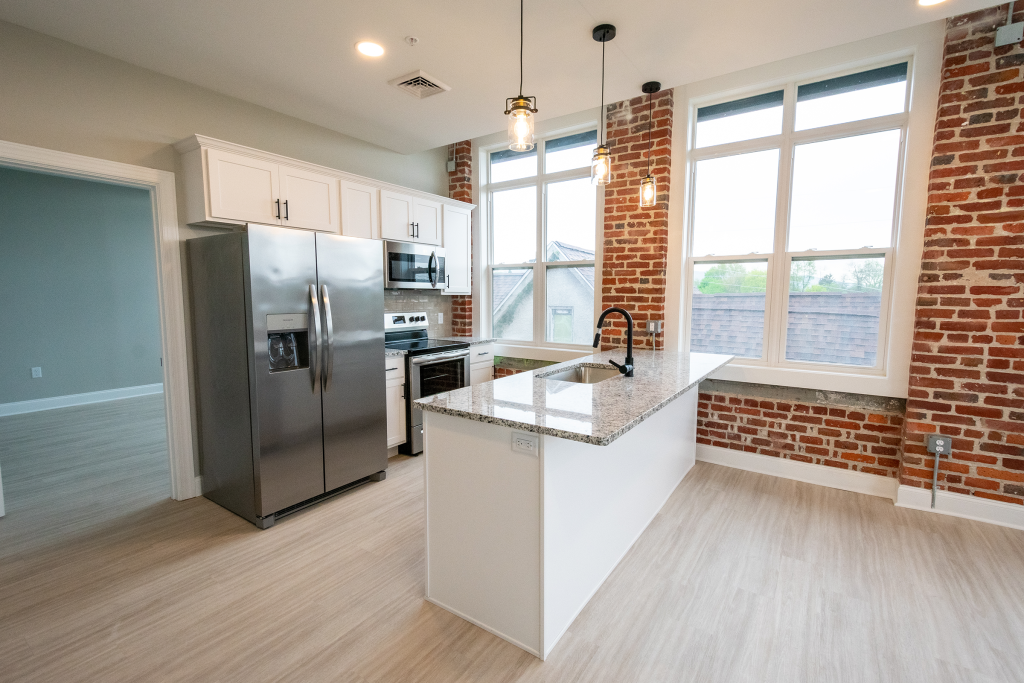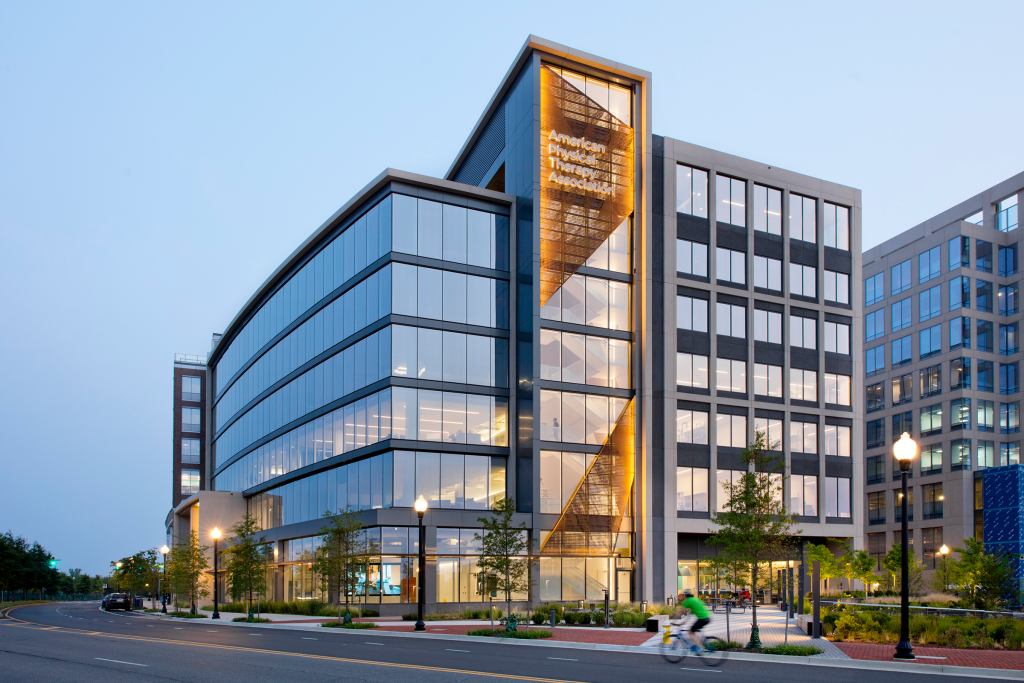GPI is providing engineering consulting services to design the mechanical, electrical, plumbing, and fire protection systems for this new 372,000 sqft, six–level apartment building.
The residential space will be comprised of 212 units. Floors four through six are typical residential. Parking will be on P3, P2/first floor, and P1/second floor. The second floor will also include the residential lobby, the leasing office, a break room, and a fitness center. The building is designed as wood over podium. GPI provided energy modeling.
Project Highlights
-
Owner/ClientHIP Projects, LLC
-
LocationGaithersburg, MD
-
Size372,000 sqft
-
ServicesBuilding Systems Engineering
Electrical Engineering
Mechanical Engineering
Plumbing Engineering



