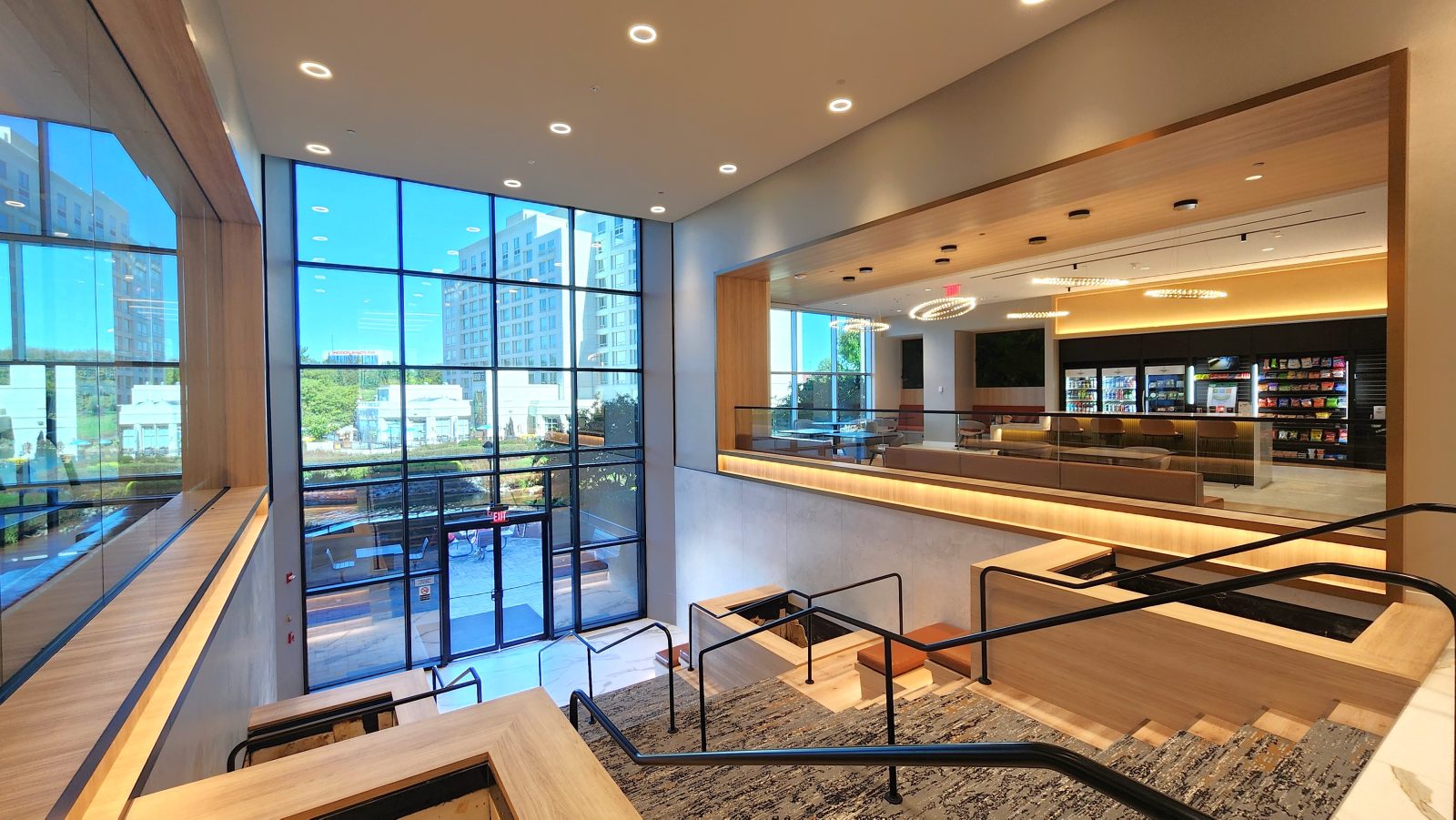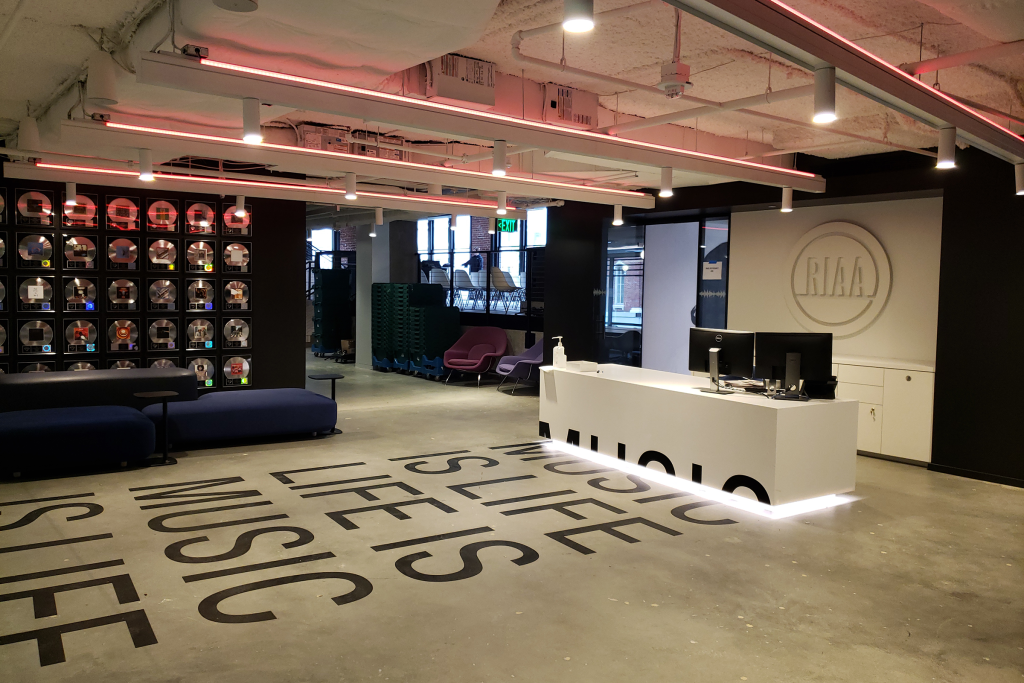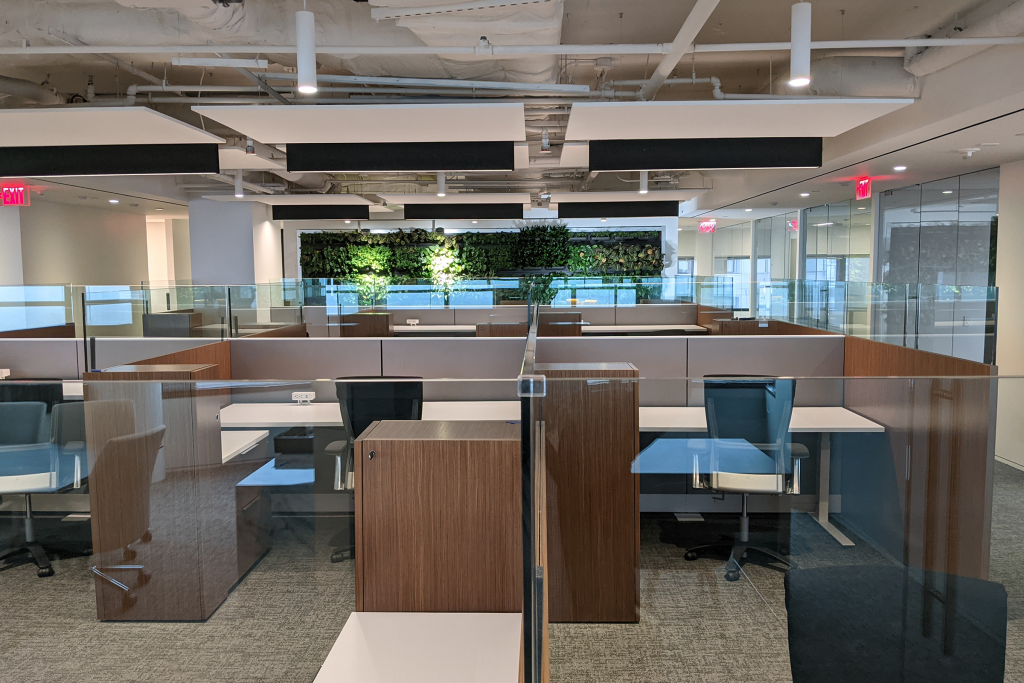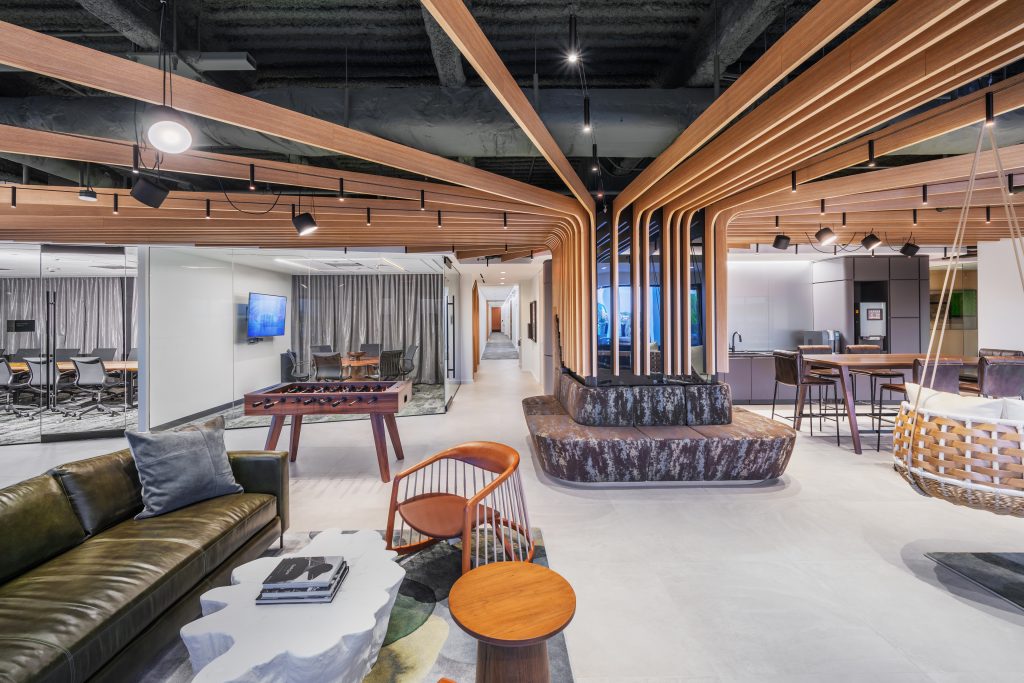One Washingtonian Center is a prominent Class A office tower situated in the I-270 corridor submarket of Gaithersburg, MD.
This 14-story multi-tenant building is part of the prestigious Washingtonian Center mixed-use project, which features restaurants, shops, hotels, and offices with scenic lake views.
GPI provided mechanical, electrical, plumbing, fire protection, and structural engineering consulting services for the repositioning project. The project was executed in two phases. The first phase focused on renovating and enhancing the existing building, including updating light fixtures at the front entrance, installing new lighting and replacing air distribution devices in the main building lobby, concierge desk, and second-floor elevator lobby, and adding outdoor lighting and ADA access to the outdoor back patio. The second phase involved engineering design for a conference center, tenant lounge, coffee bar, fitness center with locker rooms and showers, a Grab-and-Go Café, the management office, and a wellness room. Both the conference center and fitness center required new mechanical systems.
GPI’s structural engineering team collaborated closely with the owner and contractor, conducting core drill reviews, assessing the floor slab’s capacity to support a forklift, and designing a new steel beam for the hung operable partition in the new conference center.
GPI played a vital role in transforming One Washingtonian Center into a modern, efficient workspace that caters to the needs of its tenants and enhances the building’s overall functionality.
Project Highlights
-
Owner/ClientDCS Design | Davis Carter Scott
-
LocationGaithersburg, MD
-
ServicesBuilding Systems Design
Building Systems Engineering
Construction Administration
Electrical Engineering
Fire Protection Engineering
HVAC Design
Lighting Design
Mechanical Engineering
Plumbing Engineering
Public Restroom Modernization
Structural Engineering



