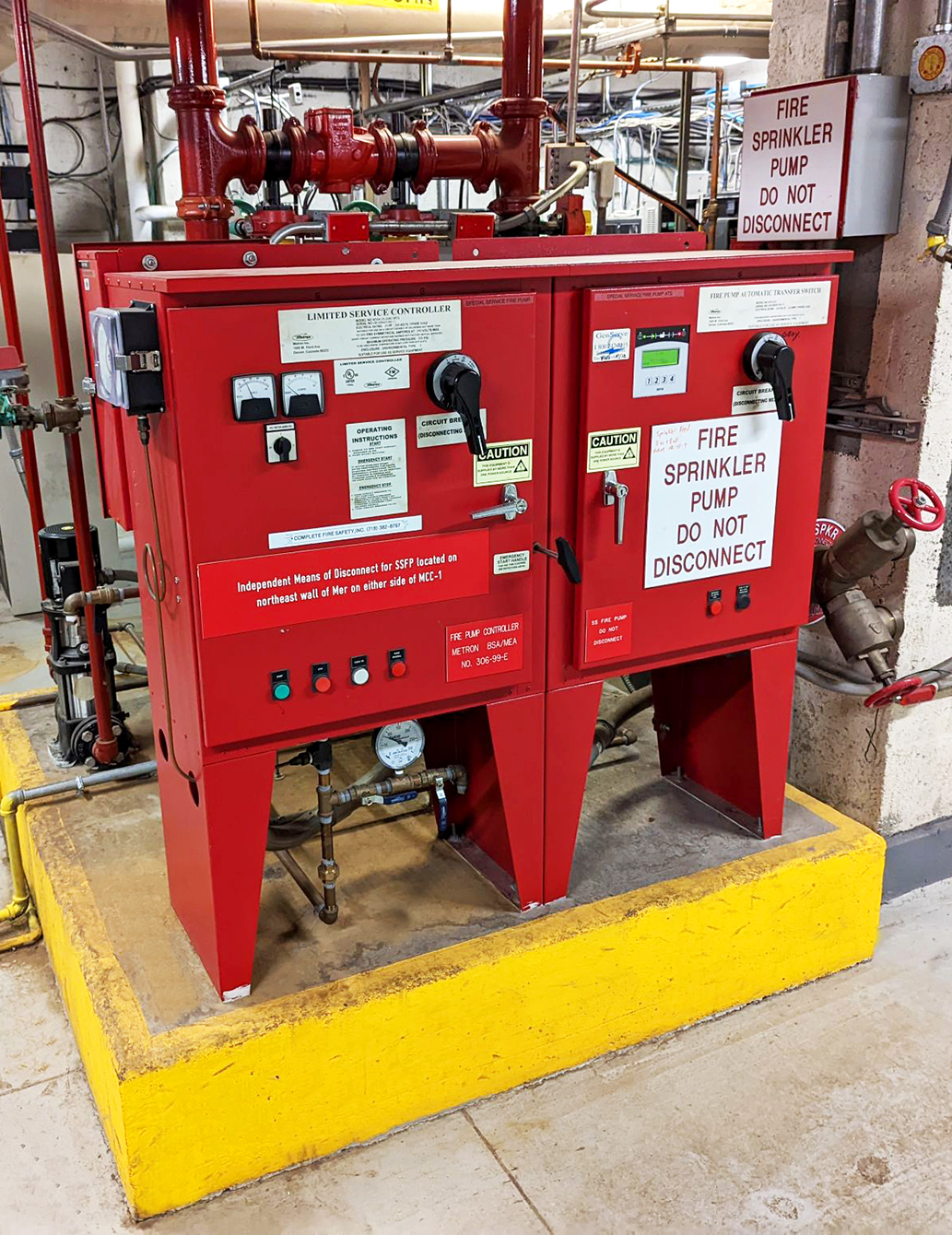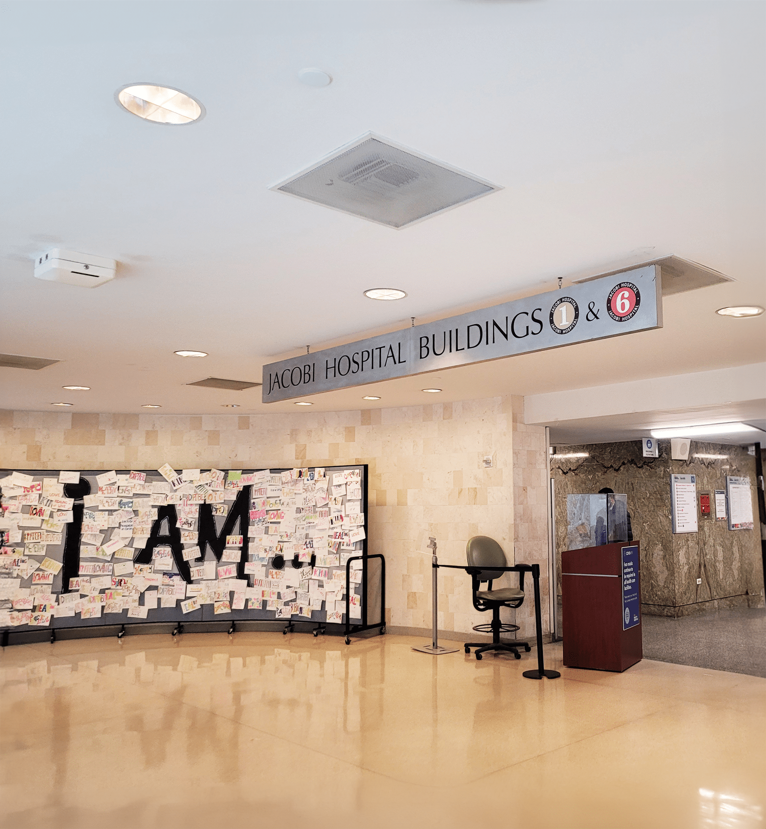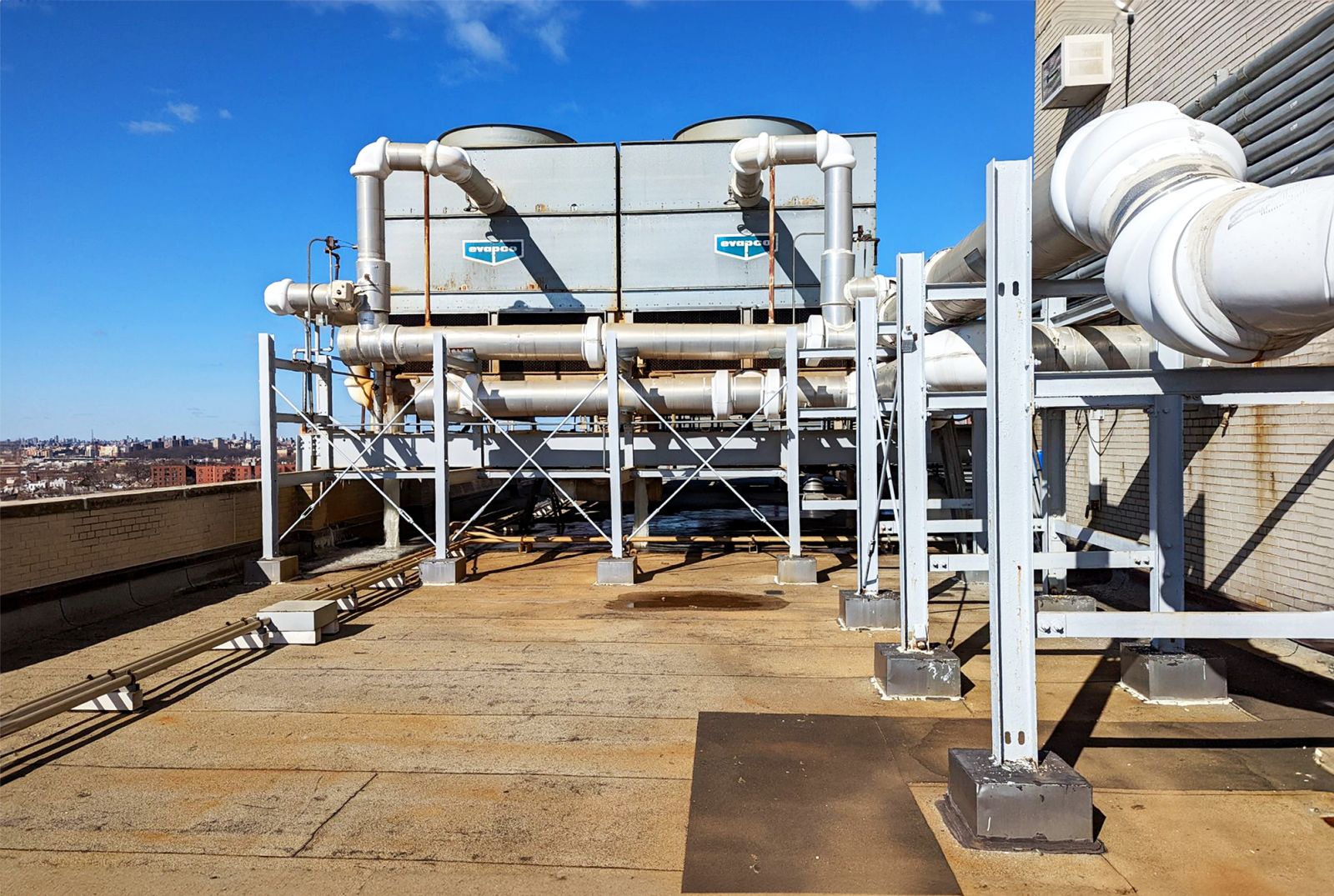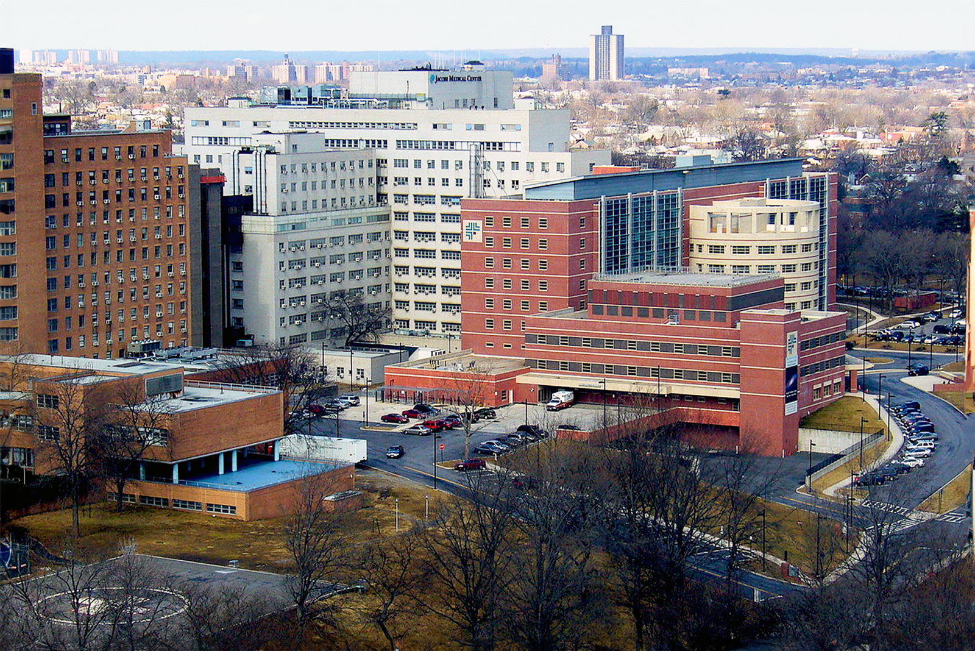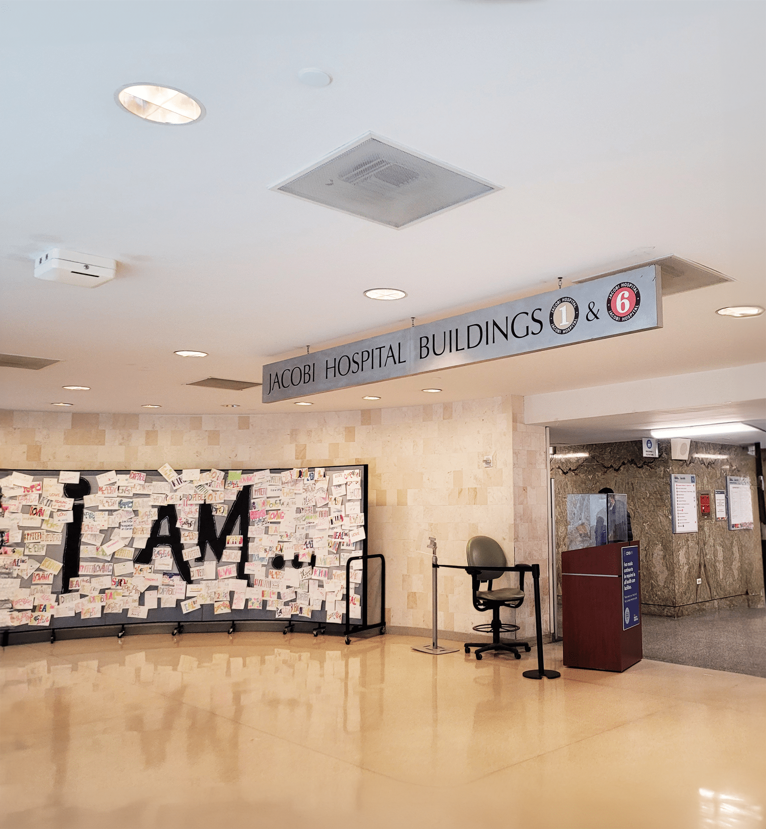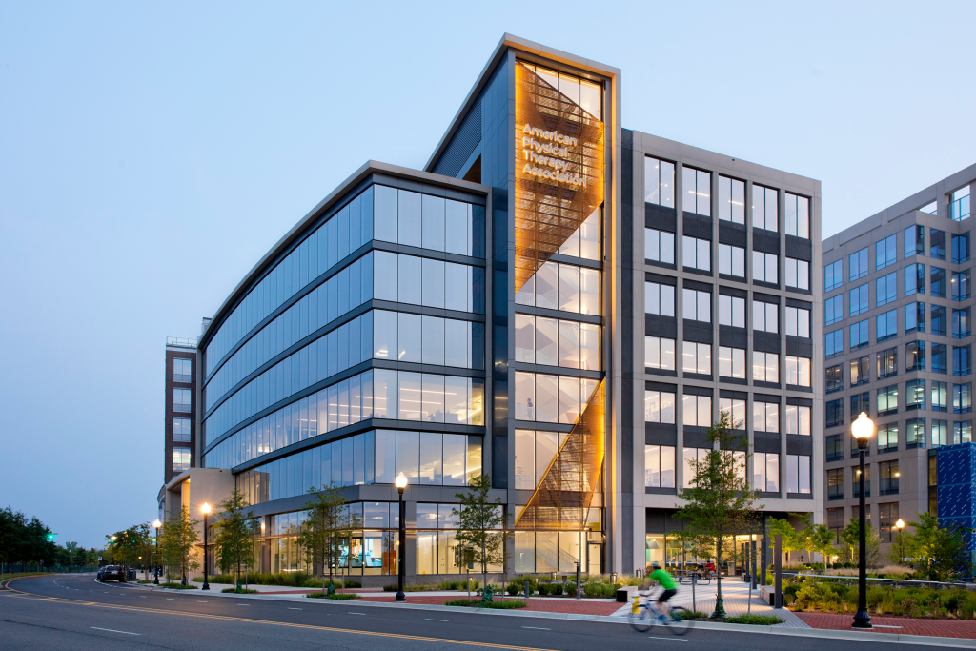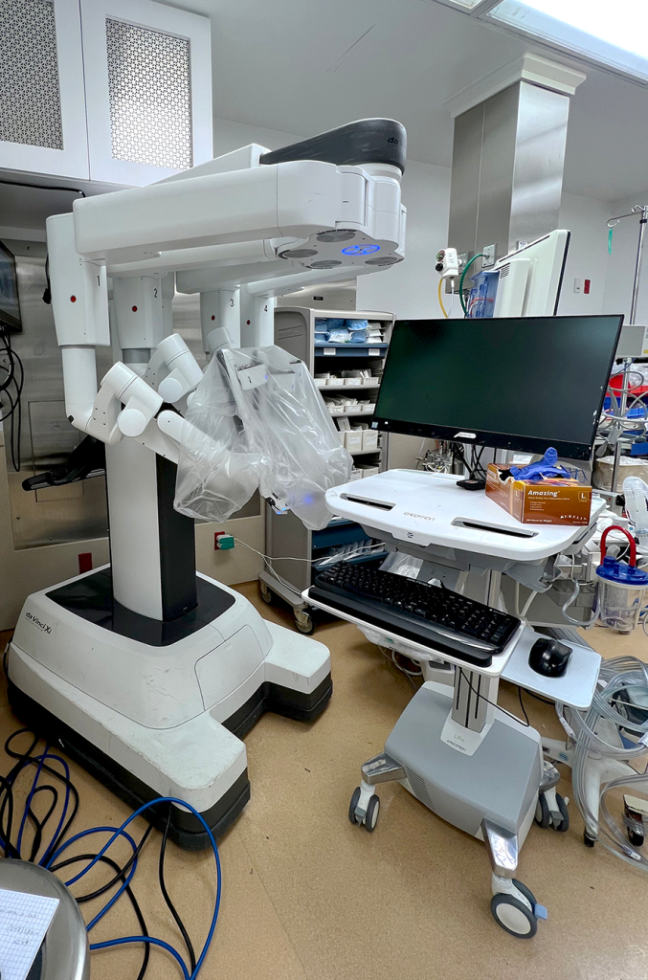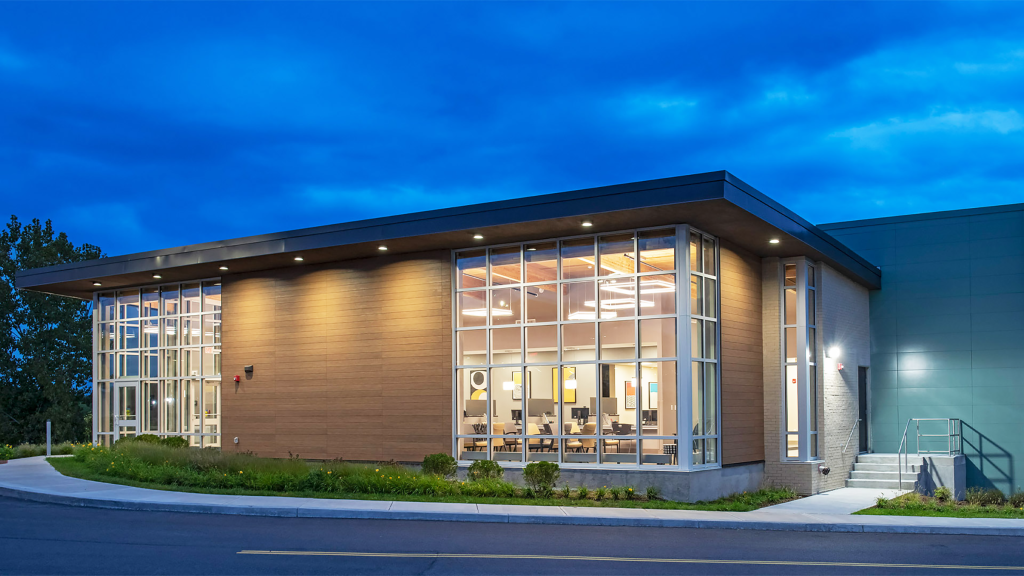Jacobi Medical Center is a major metropolitan teaching hospital that provides care to a community of 1.2M Bronx residents. Since its founding in the 1950s, Jacobi has expanded into a sprawling campus of interconnected buildings with separate emergency and fire safety systems. The 14-story Building #1 was served by an obsolete fire alarm system that could not be expanded, upgraded, or effectively maintained.
NYC Health + Hospitals Corporation (NYCHHC) sought expert engineering assistance for a $7M project to install a new state-of-the-art fire alarm system that would enhance safety for patients and providers and facilitate the effective response of firefighters to the 945,000-SF building.
The GPI Buildings Group designed a new manual and automatic high-rise, fully supervised, microprocessor-based fire alarm system that links individually addressable devices throughout Building #1 with a new Fire Alarm Command Center (FACC) in the lobby. A central monitoring station connection and emergency voice and alarm communication system with speakers and strobes enhances safety by alerting occupants with multiple means.
GPI designed the new fire alarm system to communicate electronically with existing systems in hospital buildings that connect with Building #1. New fire-rated doors at the ends of linked corridors automatically seal to prevent anyone from entering an active alarm area. Secure egress was also facilitated with GPI’s design for a new stair pressurization system, which prevents smoke from entering exit pathways so occupants can safely vacate the building. Removing and replacing the existing fire alarm panels and devices required GPI engineers to carefully coordinate with Jacobi personnel to develop a phased construction schedule to avoid disrupting patient care and other hospital operations.
Project Highlights
-
Owner/ClientNYC Health + Hospitals Corporation
-
LocationBronx, NY
-
Size945,000 sqft
-
ServicesElectrical Engineering
Fire Protection Engineering
Mechanical Engineering
Plumbing Engineering
