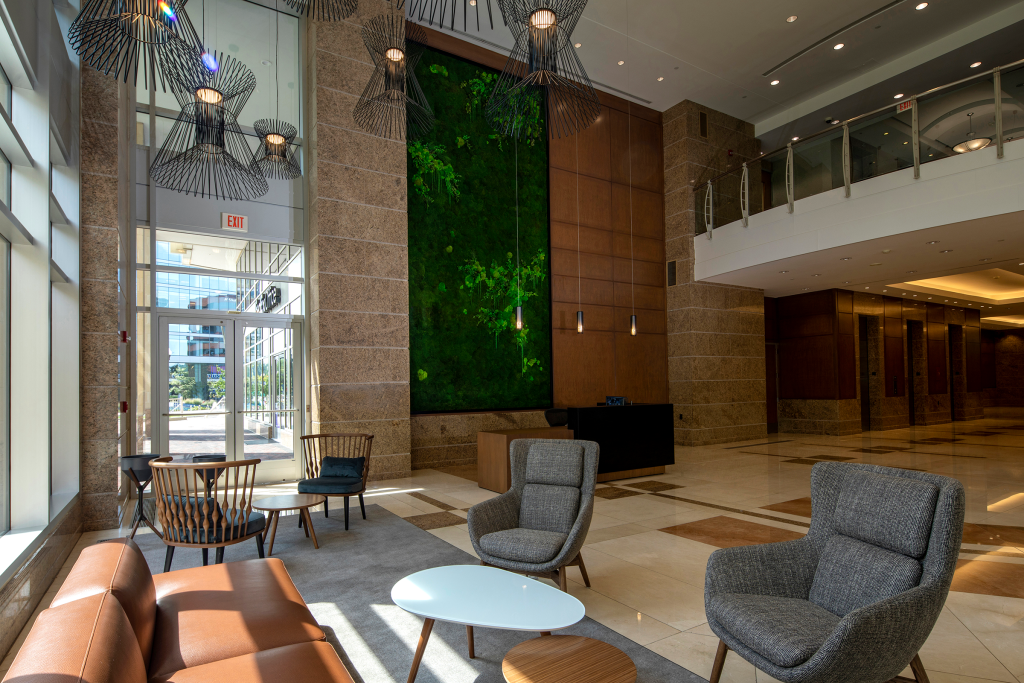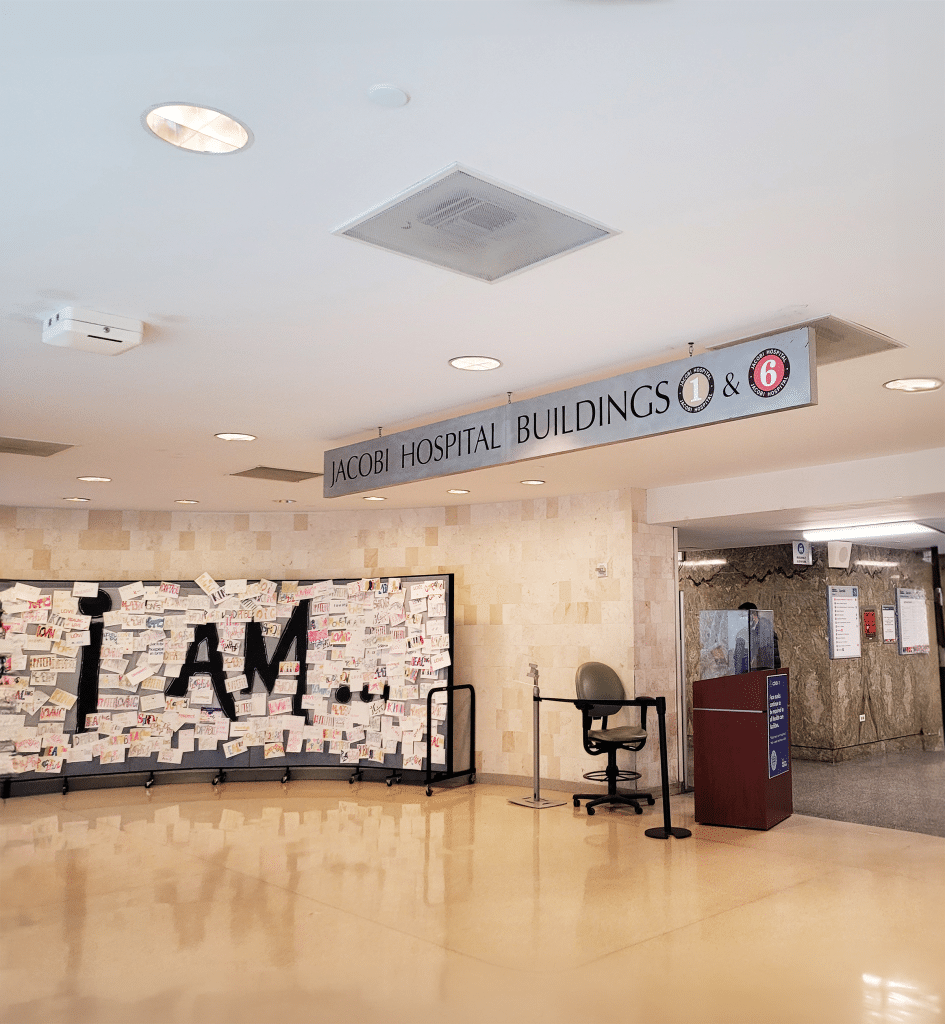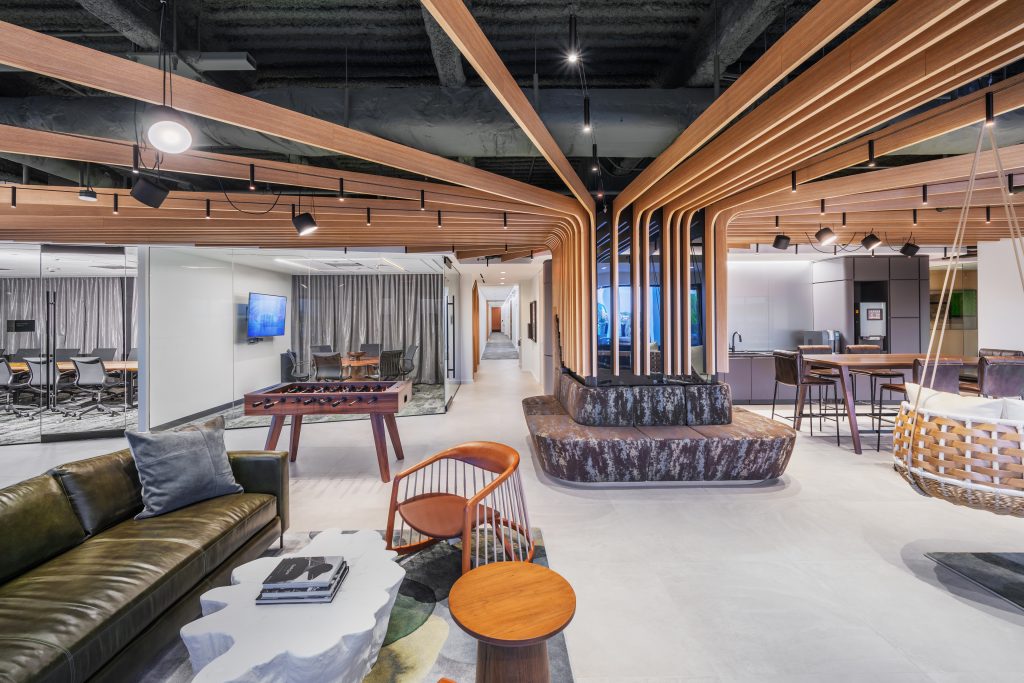GPI provided engineering consulting services for the design of mechanical, electrical, plumbing, and fire protection systems for the Institute of International Finance’s office located at 1333 H Street, NW.
The project encompassed an interior fit-out of approximately 30,000 sqft across 2 floors, featuring a two-story reception atrium beneath existing skylights with an interconnecting stair, a divisible multi-purpose room, conference rooms, private offices, an IDF/LAN room, a catering pantry, café, phone rooms, and open workspaces.
The building’s existing 11-story atrium had been partially infilled up to the 10th and 11th floors, and the dedicated air handler serving the skylight/atrium required reconfiguration to accommodate the new tenant fit-out on the 11th floor. GPI is actively participating in the building-ide conversation of the new mechanical system which integrates a hybrid design utilizing DOAS VAV boxes for the perimeter and constant volume air handling units for the interior spaces.
Project Highlights
-
Owner/ClientStudios Architecture
-
LocationWashington, DC
-
ServicesBuilding Systems Design
Building Systems Engineering
Construction Administration
Electrical Engineering
Fire Protection Engineering
HVAC Design
Mechanical Engineering
Plumbing Engineering



