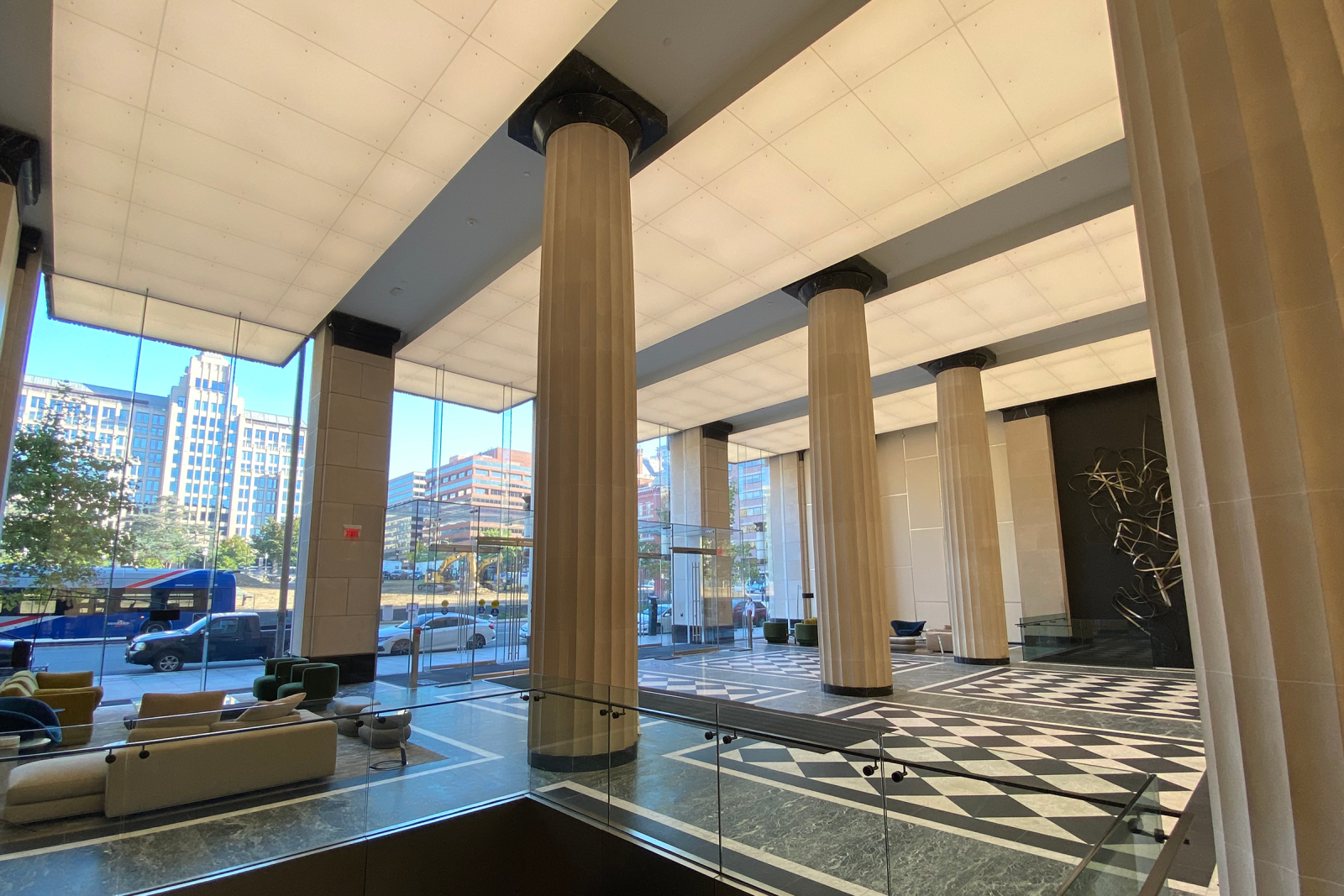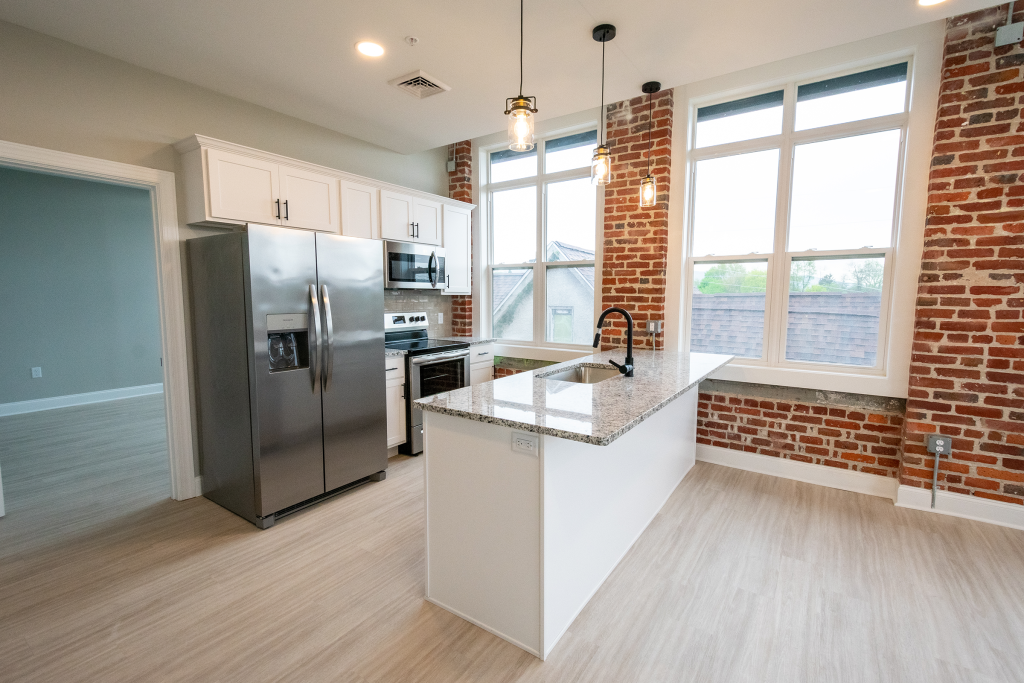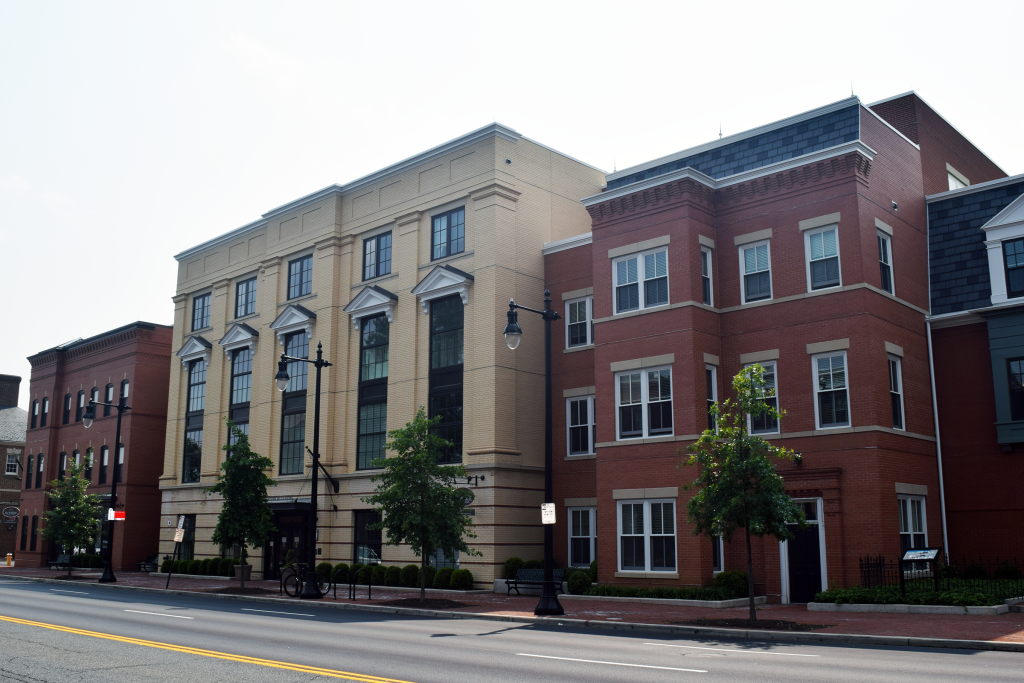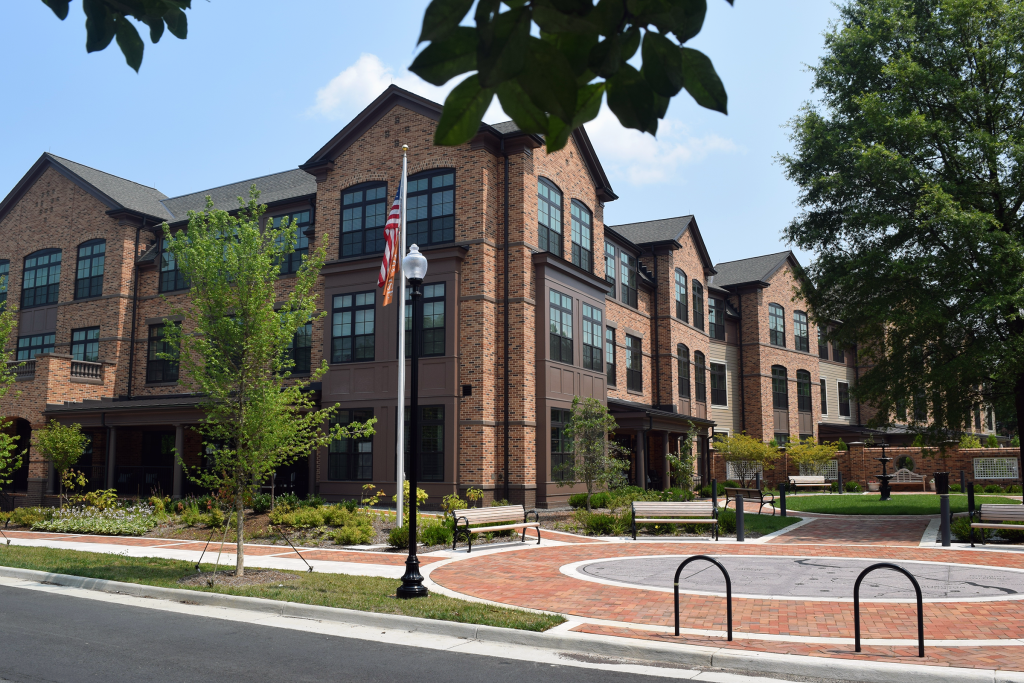GPI provided engineering design for the mechanical, electrical, plumbing, and fire protection systems for the repositioning of 1300 Eye Street, NW.
The scope of work included an early permit package for the main entry canopy and vestibule. GPI prepared an energy model and coordinated with DCRA to accept that the increased efficiency of the new HVAC units compensated for the proposed facade glass that did not satisfy the minimum code requirements. Conditioning of the glass box vestibule was handled by a new HVAC unit in the lower concourse level via floor diffusers. The main lobby included new LED panel lighting fixtures run continuously from the outdoor canopy to the opposite side of the lobby. GPI worked closely with the architect and the lighting designer to ensure that the overall light power density for the project met the energy code requirements despite the higher density in this area. On the concourse level, design was provided to expand the fitness center and to create a new conference center for approximately 100 people, sub-dividable for smaller events. Two openings were created in the ceiling of the concourse level, one of which is for a new interconnecting stairwell. This required a very detailed Revit 3D modeling of the existing and new mechanical and plumbing systems to confirm that the large ductwork for the conference center and the re-routed plumbing piping systems did not conflict with the new openings. New dedicated HVAC units were provided for the fitness center and for the lobby. Engineering design was provided on the garage levels for a dedicated bike room. This included a new VAV on the concourse level above to provide ventilation to the changing rooms and a new water heater for the changing room sinks.
- 2021 AIA NOVA Award of Merit
Project Highlights
-
Owner/ClientHickok Cole
-
LocationWashington, DC
-
ServicesBuilding Systems Engineering
Electrical Engineering
Mechanical Engineering
Plumbing Engineering



