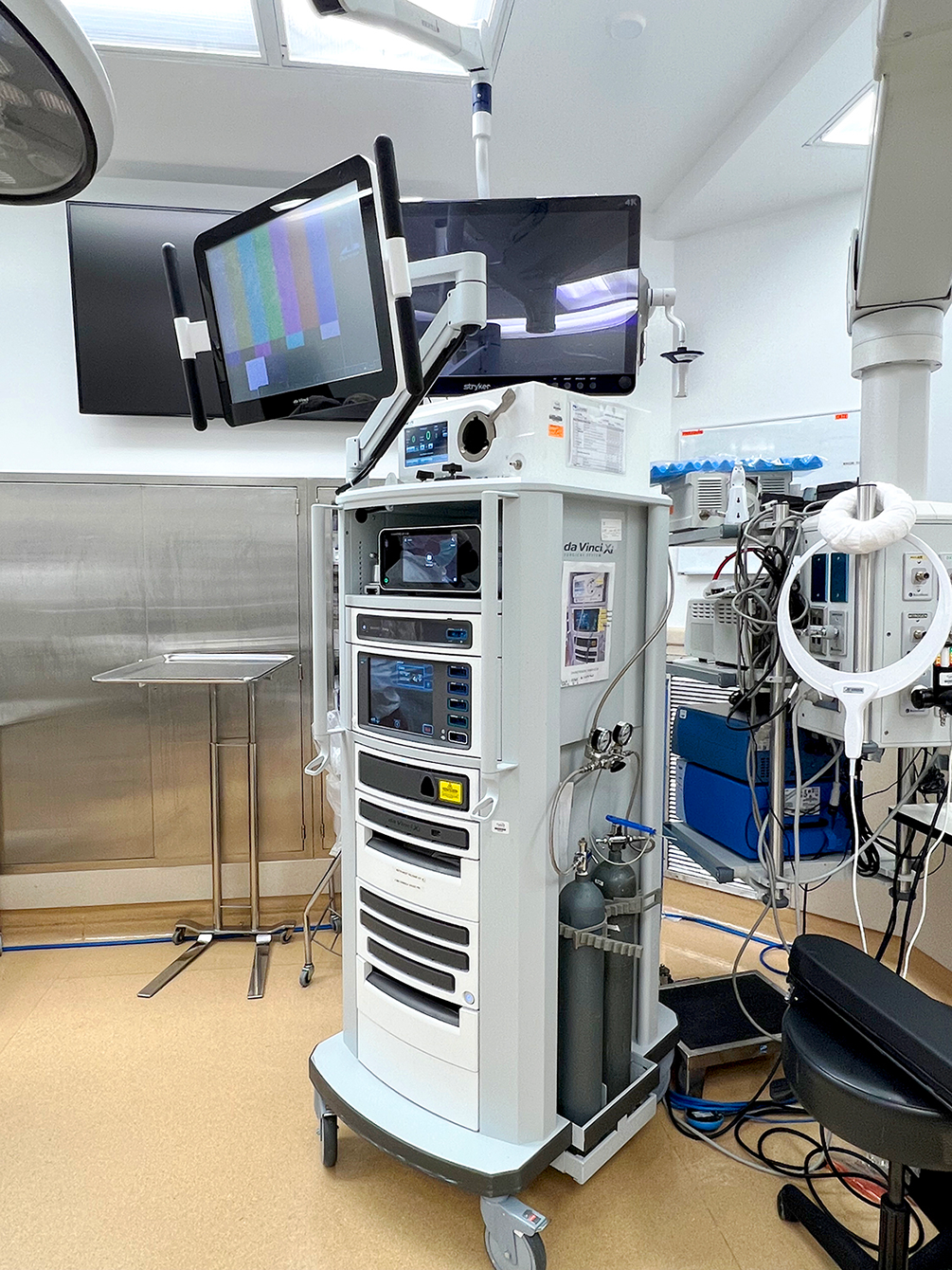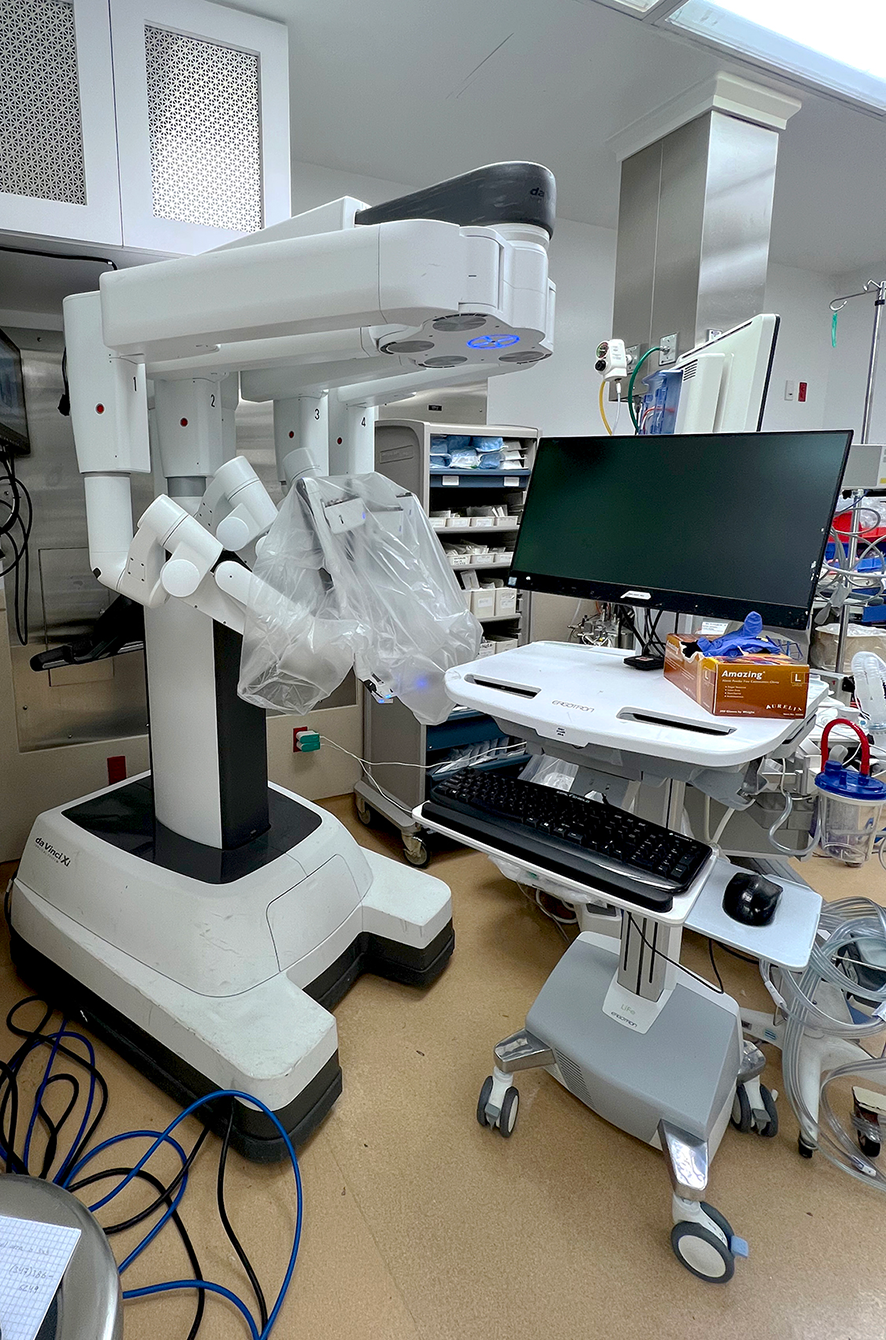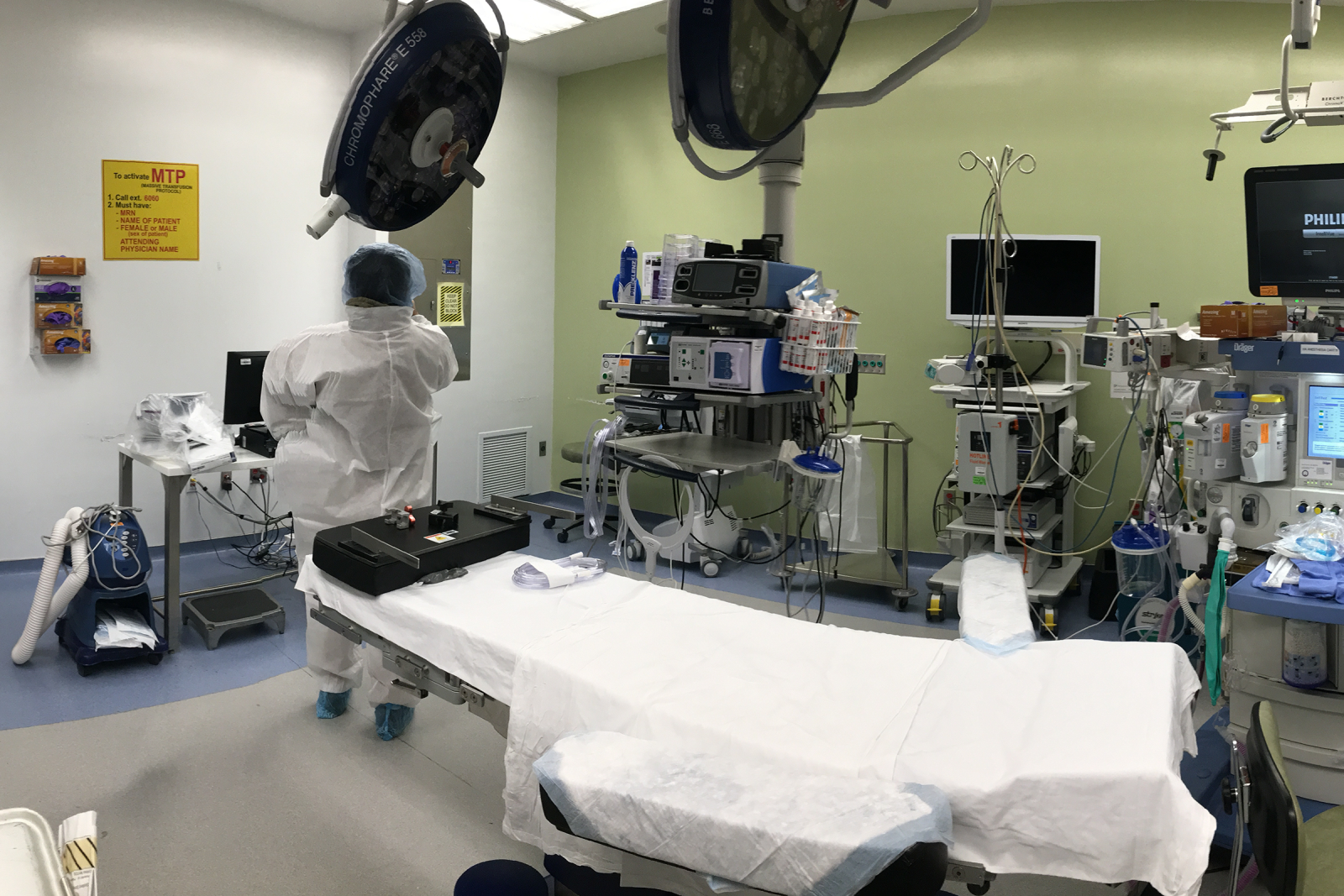The rising popularity of minimally invasive surgery enabled by advanced robotic and imaging technologies is driving increased deployment of these systems, which can cost up to $2.5M each. In New York, NYC Health + Hospitals (NYCHHC) is leading this trend with a strategic goal of increasing da Vinci Surgical System adoption in its network to enhance recruitment of surgeons, attract patients, and grow surgical volume and revenue.
NYCHHC enlisted GPI to perform feasibility studies at seven hospitals, which resulted in designs at five for operating room modifications to hold these systems. The da Vinci system includes a vision cart with a high-definition 3D monitor, a patient cart, and a surgeon’s console, all with minimum clearance and ceiling height requirements. Weighing about 1.8 tons, the system often needs structural supports, and its installation can affect existing HVAC ducts and electrical conduits. Code compliance specifies minimum air flow rates that may necessitate ventilation upgrades. Critically, the hospital must have a Type 1 Essential Electrical System (EES) with separate branches for life safety, critical patient care, and equipment. The critical branch must have access to a minimum of two automatic transfer switches (ATS) so that power diverts to emergency backup sources in the event of a failure. Selecting an appropriate room is vital to minimize the cost and inconvenience of installation; GPI’s analysis helped the hospitals select locations most amenable to the necessary MEP and structural upgrades.
GPI provided engineering solutions to ensure a code-compliant and safe installation of the da Vinci Surgical System. Designs included air-quality enhancements, such as laminar flow diffusers to deliver a low-velocity flow of air directed away from the surgical field to minimize contamination. In addition, top-rated MERV 16 filters, which remove dust, viruses, and other particles, were specified for local air handling units (AHUs). Protection against electric shock is necessary in a high-tech operating room with sensitive electrical equipment. GPI provided a design for an Isolated Power System (IPS), including a medical-grade line isolation panel with a line isolation monitor that can be viewed remotely to confirm the system is operational. GPI specified a hospital-grade transformer with a dedicated grounding path and connections to the critical branch of each hospital’s emergency distribution system.
Floor reinforcements were tailored to each building’s composition, including spanning steel beams and steel rod reinforcements. GPI’s designs are empowering the hospitals to offer leading-edge surgery while experiencing minimal disruption to their operations during construction.
Project Highlights
-
Owner/ClientNYC Health + Hospitals (NYCHHC)
-
LocationMultiple New York City Municipal Hospitals
-
ServicesElectrical Engineering
Leading-Edge Technology Installation
Mechanical Engineering
Plumbing Engineering
Structural Engineering





