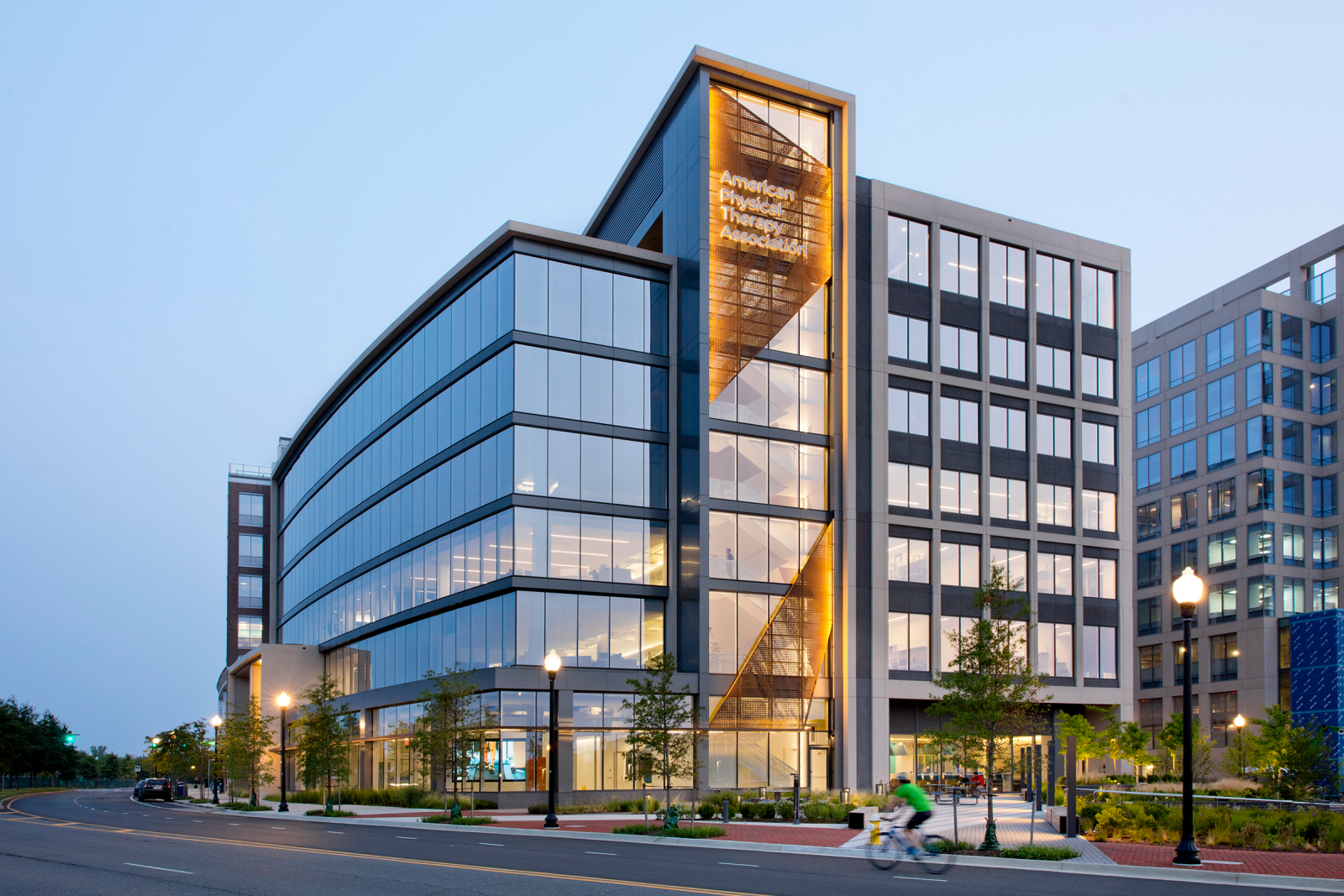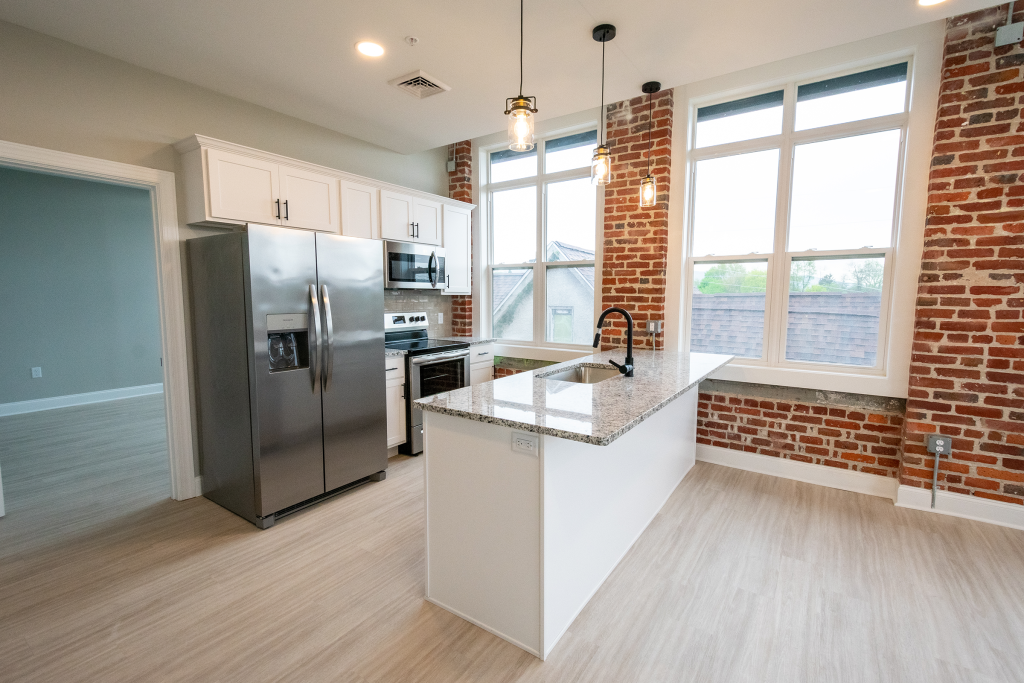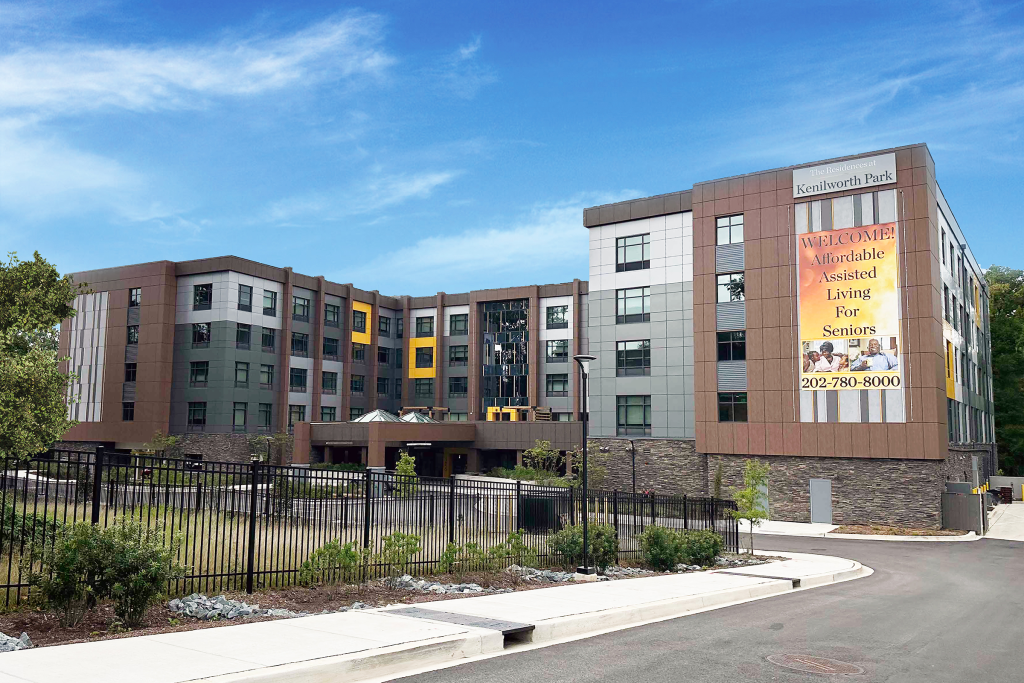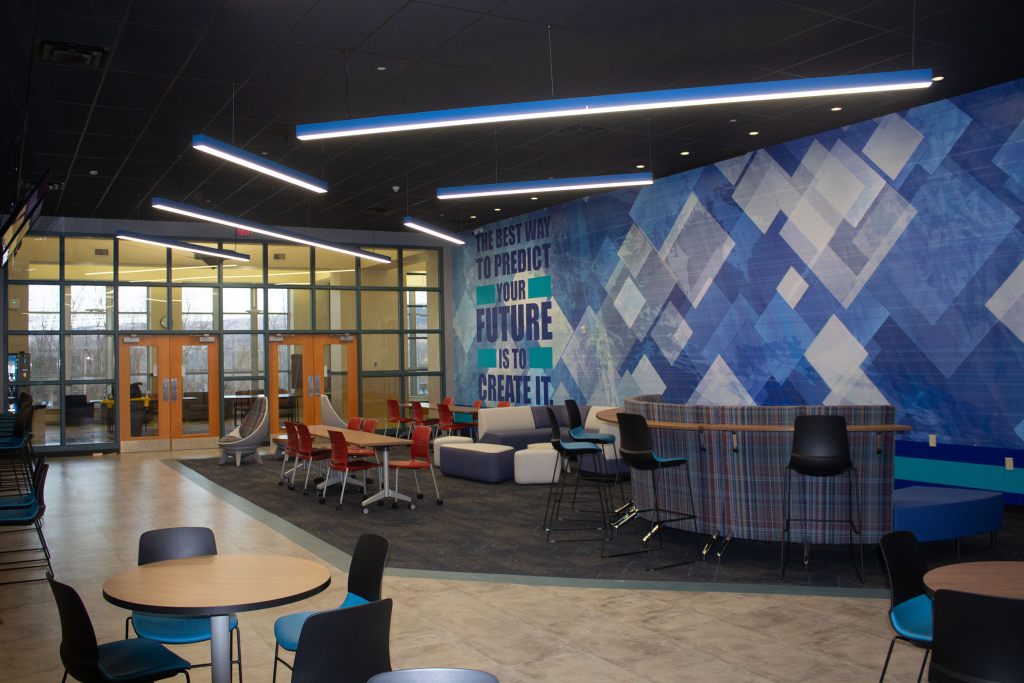GPI provided engineering consulting services for the mechanical, electrical, plumbing, and fire protection systems for a build-to-suit, seven-story, 100,000 sqft building with three levels of underground parking.
The building’s ground floor includes the lobby and a fitness center with locker room. There is an atrium that extends up through the seventh floor with glass walls on two sides and elevator lobbies on each level. It posed a unique challenge for conditioning the space and for designing a smoke evacuation system that satisfied all code requirements. APTA took 60,000 sq ft for their new headquarters on the first, second, third, and parts of the fourth and seventh floors, which included typical office space, a conference center, and a rooftop terrace. The remaining 40,000 sqft of interior office space will be occupied by a future tenant. Other equipment includes supplemental AC systems for the LAN rooms on each floor and a natural gas generator mounted on the roof that provides backup power.
- 2021 ENR MidAtlantic Award for Best Project Office/Retail/Mixed-Use
- 2021 NAIOP Northern Virginia Build-to-Suit Non-Institutional Award of Excellence
Project Highlights
-
Owner/ClientGensler Architects
-
LocationAlexandria, VA
-
Size100,000 sqft
-
ServicesBuilding Systems Engineering
Electrical Engineering
Mechanical Engineering
Plumbing Engineering



