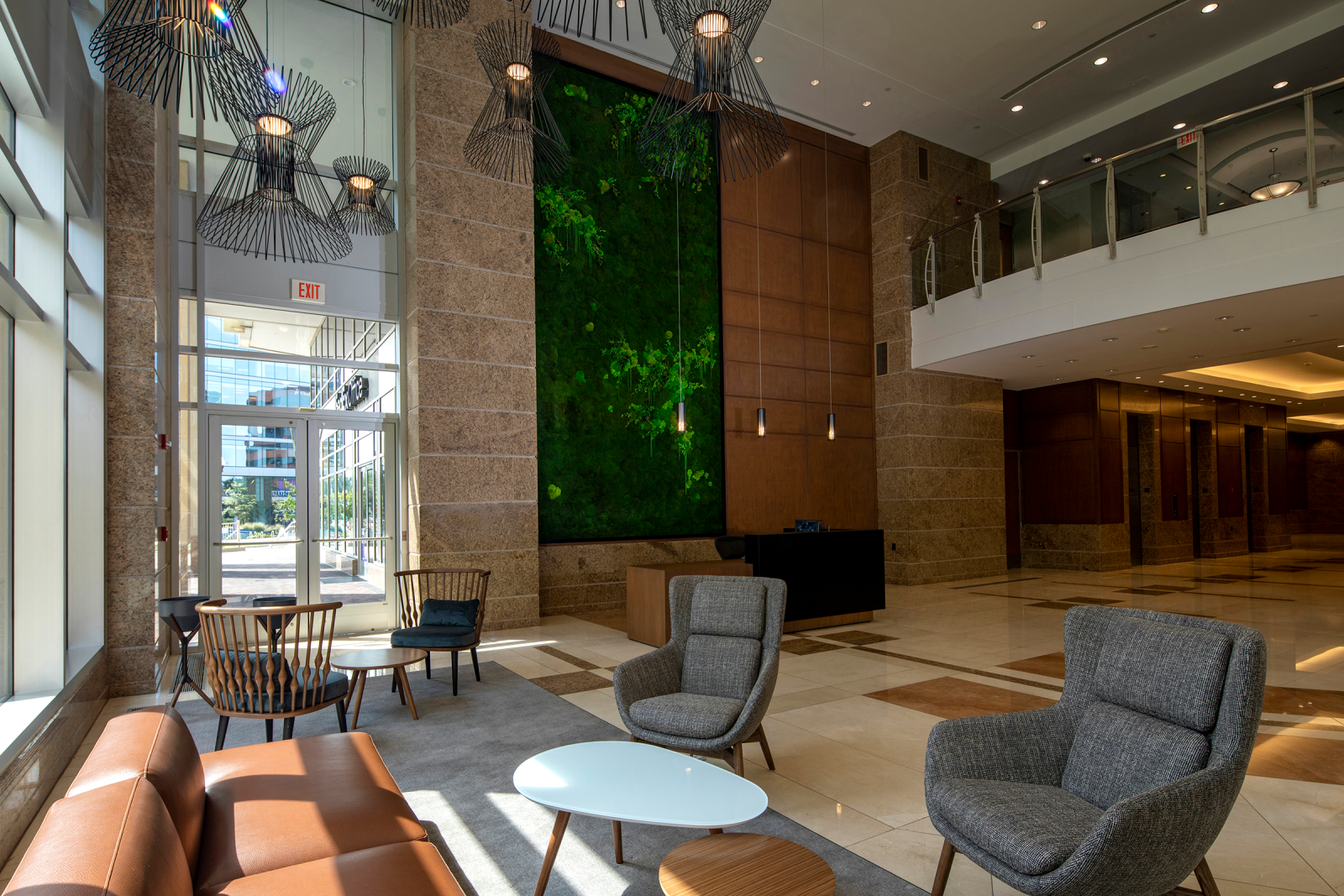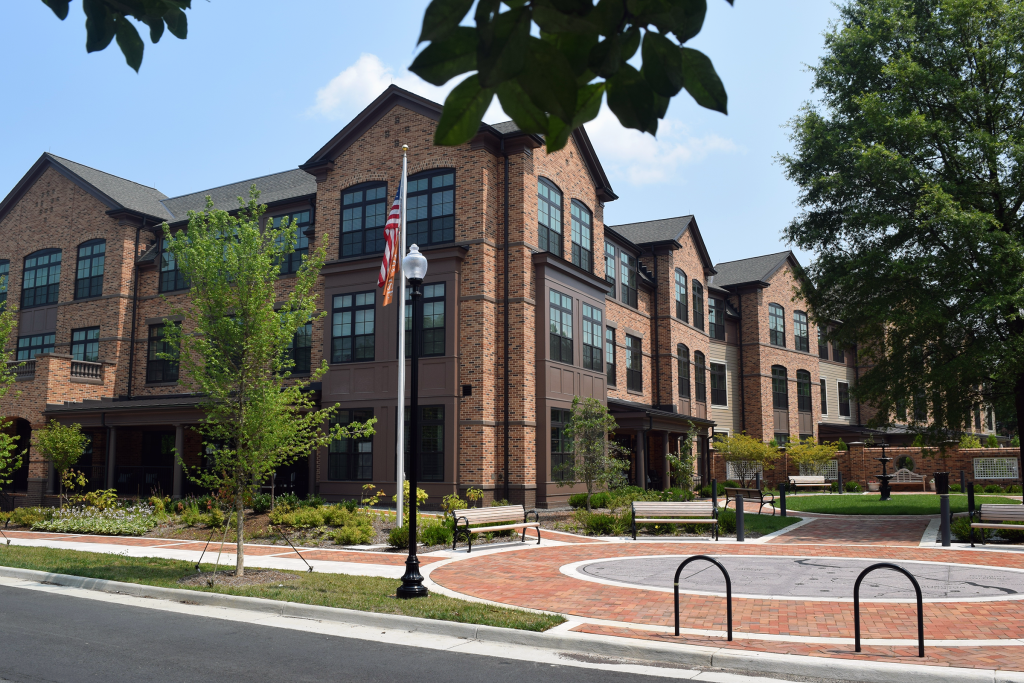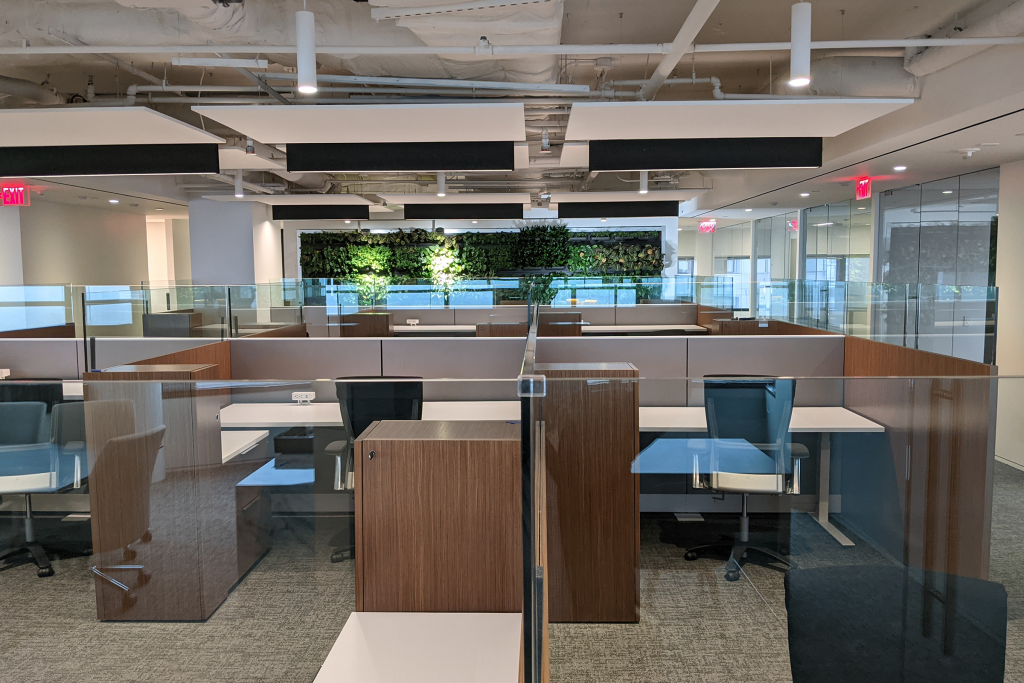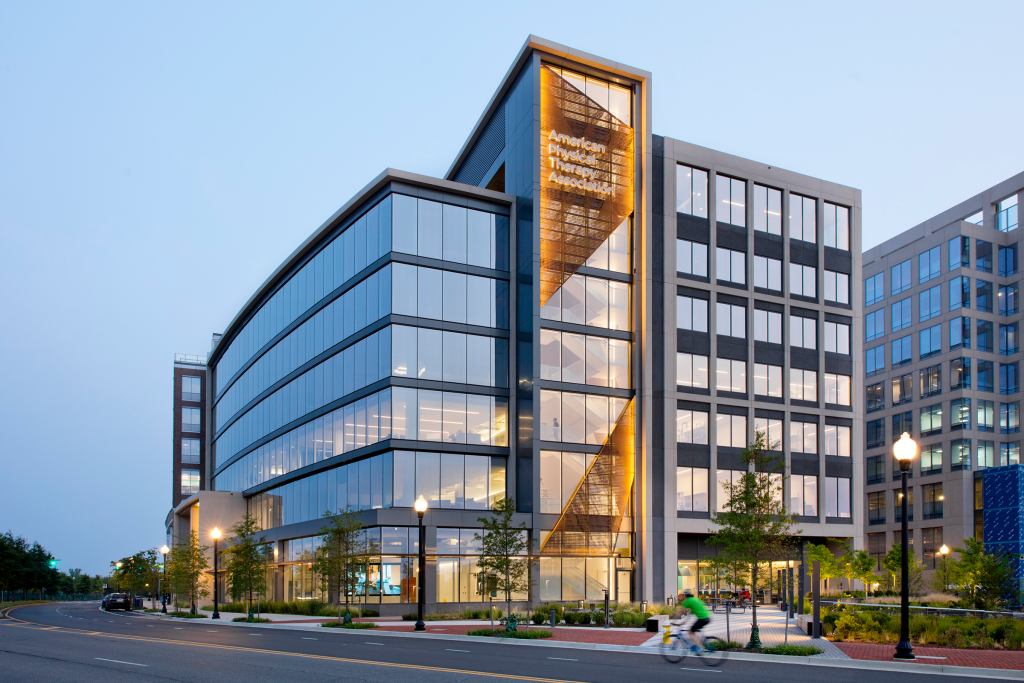GPI provided mechanical, electrical, plumbing, and fire protection design services for the main entrance, elevator lobby, town hall and spec suites built out at 4501 North Fairfax Drive.
The main entrance and elevator lobby received new lighting and finishes along with the replacement of the air distribution devices. The 2,500 sqft town hall includes three conference centers, phone/huddle rooms, a pantry, and a café with a nitro brew coffee bar open for all tenants. Four new spec suites, totaling 18,000 sqft, were designed to accommodate future tenants. Each spec suite includes a reception area, offices, a conference room, and a coffee station.
Additionally, GPI has provided engineering design for other spec suites and tenants in this building on the second, third, fourth, seventh, and ninth floors.
Project Highlights
-
Owner/ClientDBI Architects
-
LocationArlington, VA
-
Size20,500 sqft
-
ServicesBuilding Systems Engineering
Electrical Engineering
Mechanical Engineering
Plumbing Engineering



