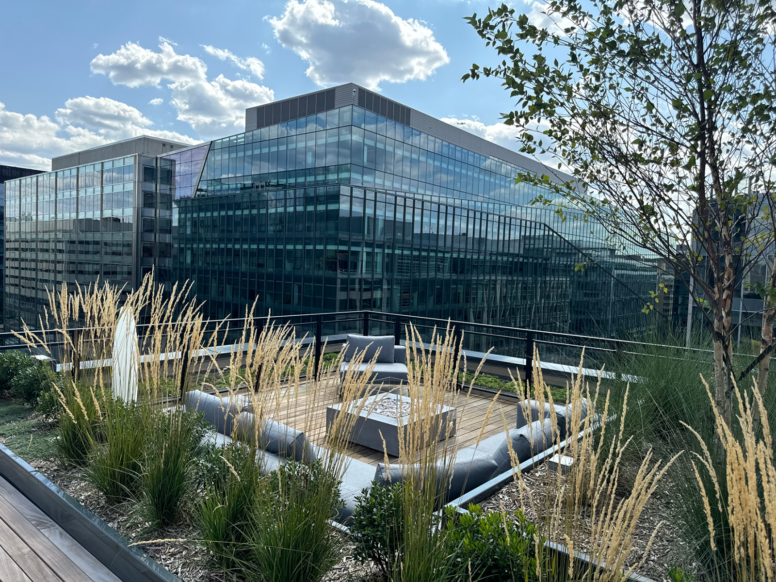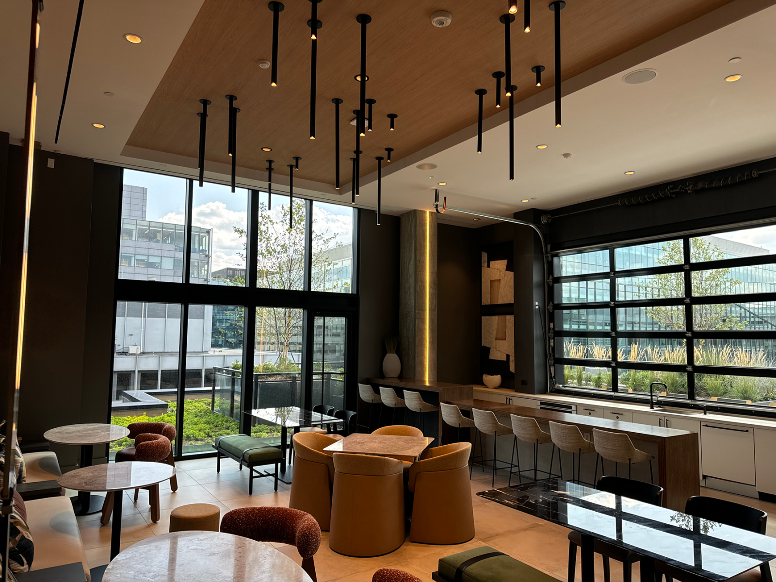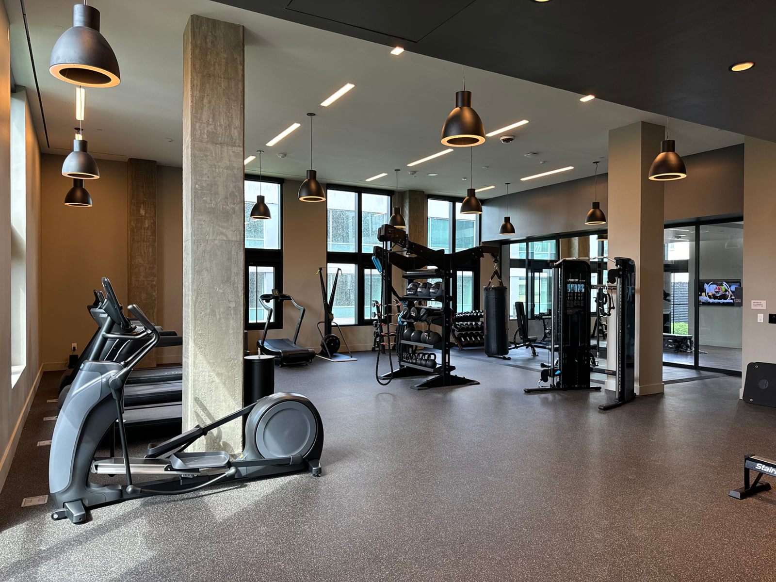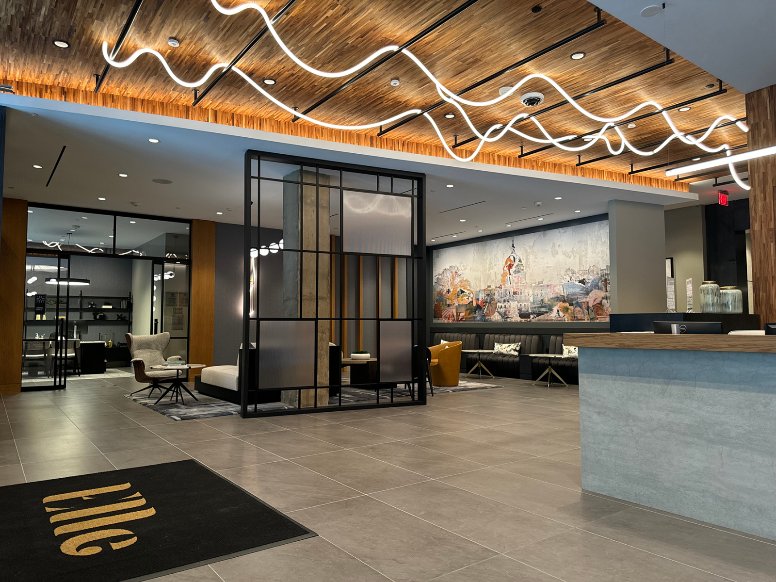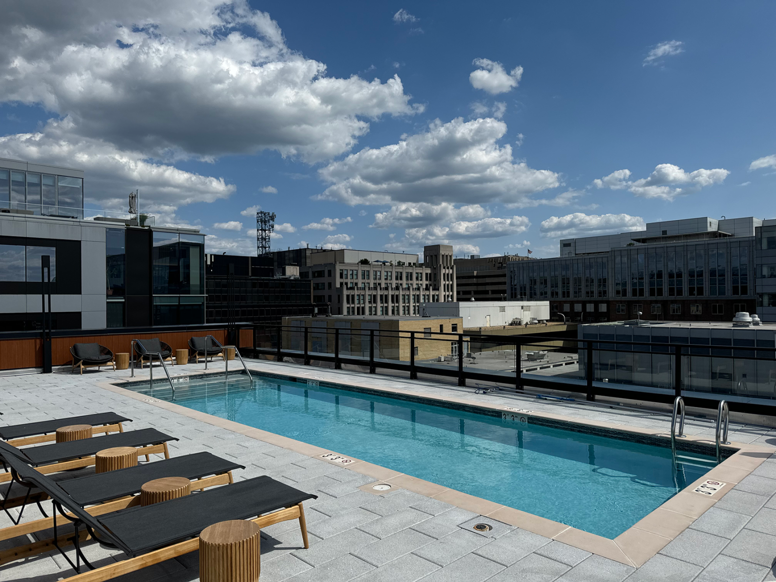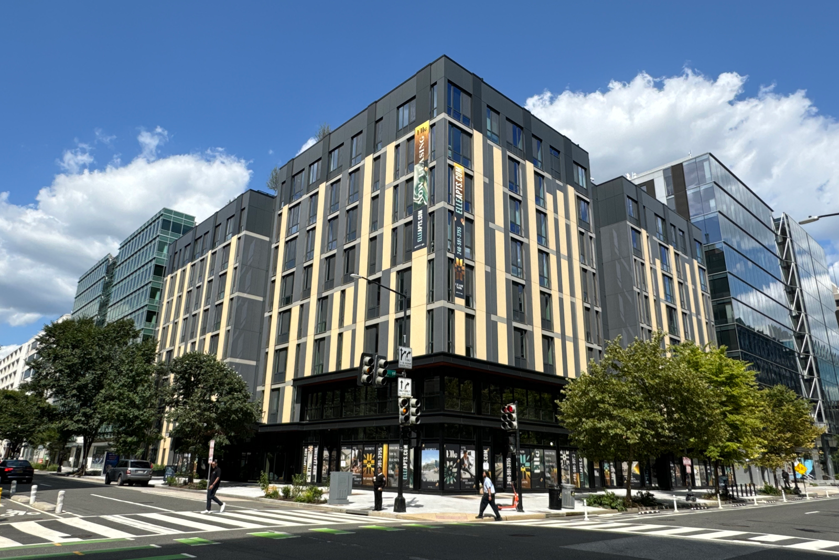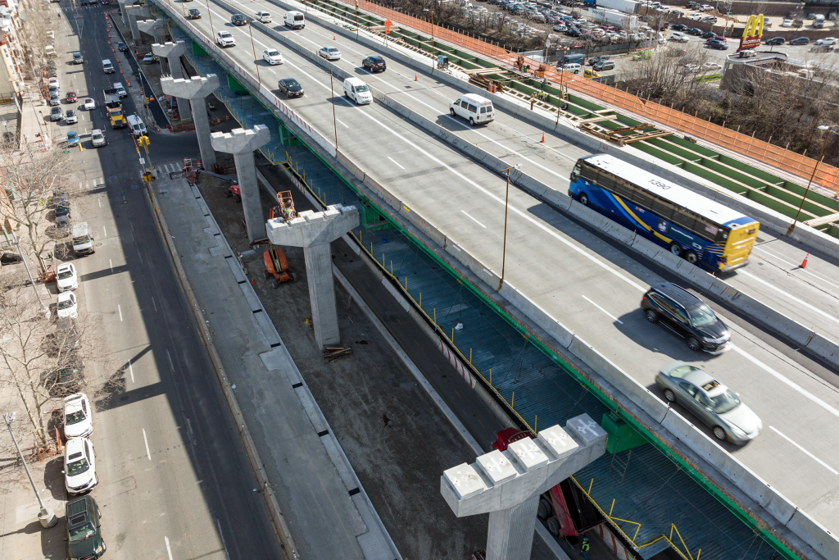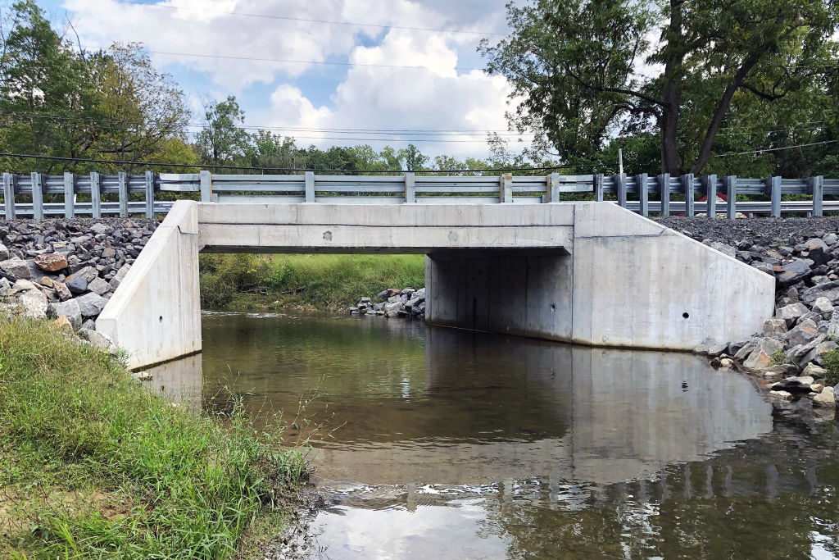The transformation of 1111 20th Street in Washington, DC, marks the first major office-to-multifamily conversion in the city.
GPI played a pivotal role in this groundbreaking project, providing engineering consulting services for the design of mechanical, electrical, plumbing, and fire protection systems.
The project converted an existing office building into a vibrant mixed-use property, encompassing 181,000 sqft with 180 residential units and 8,000 sqft of ground-floor retail space. The building also features a below-grade garage. Residential floors 2 through 8 are designed with modern conveniences, including a washer and dryer in each unit.
The project involved a complete renovation, or “reskinning,” down to the existing concrete structure. The mechanical system was designed with variable refrigerant flow, and a Dedicated Outdoor Air System (DOAS) was implemented for all ventilation needs. The existing switchboard was reused, showcasing efficient resource management.
The design also included a rooftop amenity space featuring a new pool, new stairway pressurization, and an enclosed generator on the penthouse level. GPI provided a LEED energy model to achieve the performance path required to satisfy the DC energy code, emphasizing sustainability and energy efficiency.
The project transformed 1111 20th Street into a modern, mixed-use development that sets a new standard for urban living in Washington, DC.
Project Highlights
-
Owner/ClientElle / Graves Architects
-
LocationWashington, DC
-
ServicesBuilding Systems Design
Building Systems Engineering
Construction Administration
Electrical Engineering
Fire Protection Engineering
HVAC Design
Lighting Design
Mechanical Engineering
Plumbing Engineering
