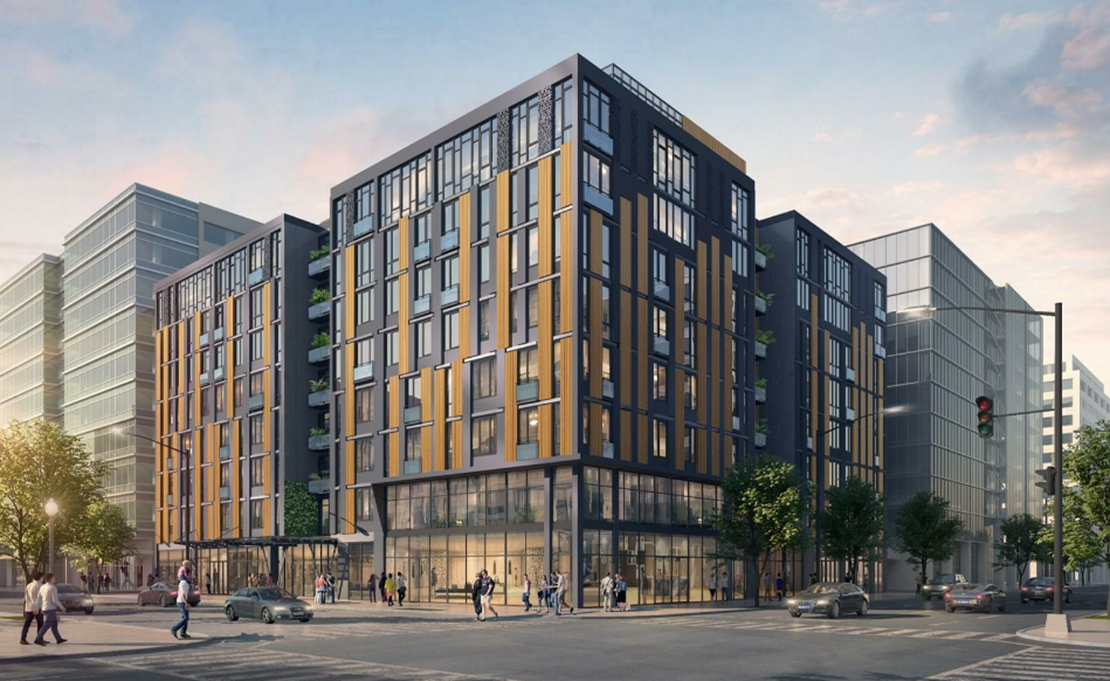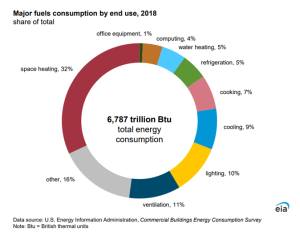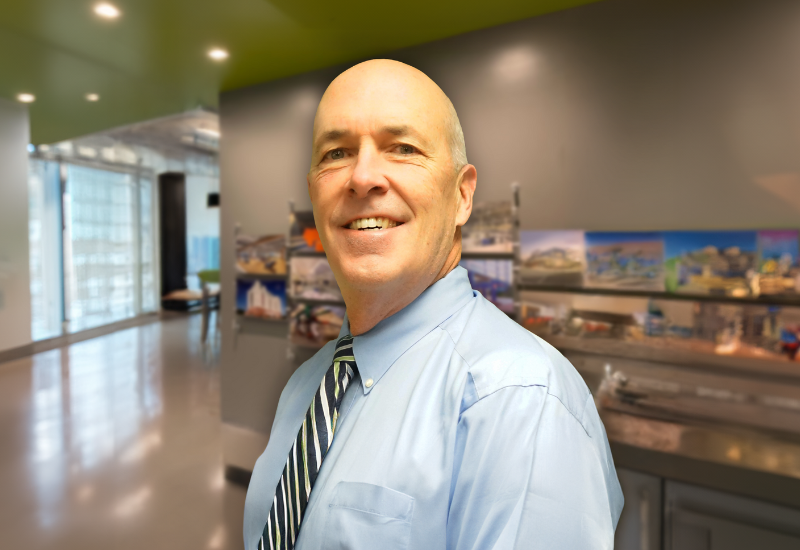Why Do Sustainable Building Systems Matter?
Whether it’s sunny, snowing, sweltering, or downright frigid outdoors, when we go indoors, we expect comfortable temperatures, freshly ventilated air, and pleasant levels of humidity. Maintaining that comfort requires energy, and quite a lot of it.
Nearly 70% of the energy consumed in commercial buildings is directly related to MEP systems (heating and cooling, ventilation, lighting, and water heating), according to the 2018 Commercial Buildings Energy Consumption Survey, published by the U.S. Energy Information Administration (EIA).
A growing roster of states and municipalities are enacting legislation that mandates energy-efficient building codes and standards for construction projects involving new and existing buildings. The new laws focus on such goals as reducing fossil fuel consumption, lowering greenhouse gas emissions, and encouraging the use of alternative energy sources, including solar power. Many of the laws include financial penalties for non-compliance, which could lead to millions in fines for building owners. Examples include Boston’s Building Emissions Reduction and Disclosure Ordinance (BERDO), Local Law 97 in New York City, Building Energy Performance Standards (BEPS) in Washington, D.C., and Maryland Building Performance Standards (MBPS) in Maryland.
Bolstering the trend, building owners are also increasingly seeking energy-efficient solutions in a quest to reduce operating expenses and meet organizational sustainability goals. Whether due to new laws or market-driven demand, energy-efficiency goals are starting to have an impact, according to the EIA study, which reported that hospitals, outpatient health care facilities, offices, and schools had statistically significant decreases in energy intensity between 2012 and 2018, with inpatient healthcare buildings decreasing fuel intensity the most with a 16% reduction.
How Can GPI Help?
Engineers have a meaningful opportunity to reduce the amount of energy a building consumes by designing highly efficient and sustainable HVAC, lighting, and plumbing systems. For example, variable frequency drive motors modulate power consumption based on demand. LED lights use about half the electricity of conventional fixtures. Low flow plumbing fixtures activated by motion sensors save water. Engineers in the GPI Buildings Group employ these and myriad additional strategies to help our clients reach their sustainability goals. Our services include:
- Building Evaluations
- Infrastructure Upgrades
- Sustainable Design (including LEED, Green Globes, WELL, and DOE Zero Energy Ready Homes)
- Energy Audits
- Energy Modeling
- Energy Star Certification
- Commissioning
Project Highlights
Tottenville High School Field House
Client Needs:
Tottenville High, one of New York City’s largest high schools, has a robust and growing athletics department whose alumni include MLB All-Star pitcher Jason Marquis and Super Bowl champ Joe Andruzzi. To enhance training capabilities for student athletes and amenities for visiting teams and fans, school officials plan to build a state-of-the-art field house complete with locker rooms, showers, restrooms, fitness room, coaches’ offices, film projection room, and concession stand.
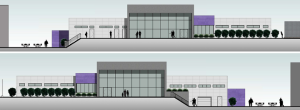
Tottenville High School Field House Project
Primary Sustainable Design Elements:
- Reduced Water and Energy Consumption
- Green roof, covering about 60% of the total roof area, reduces cooling loads and stormwater runoff.
- Rainwater detention system provides irrigation for the site.
- Water-saving fixtures and native plant landscaping combined will lead to a 40% reduction in potable water consumption.
- Enhanced Indoor Air Quality and Natural Light
- Building oriented on site to maximize sun exposure to nurture a green roof with living plants.
- Optimally placed windows to provide natural light to occupied spaces.
- A separate dedicated outdoor air system (DOAS) serving the fitness room, locker rooms, and restrooms will provide ventilated air to these spaces while managing humidity and preventing the spread of unwanted contaminants to other parts of the field house.
- LEED Certified
Patrick Henry Library
Client Needs: The City of Vienna in Fairfax County, VA plans to replace the existing Patrick Henry Library with an approximately 19,000 SF one-story library and a 209-space four-level parking structure on the existing site. In addition to the proposed state-of-the-art library space, the design includes an outdoor reading and gathering area, and a flexible community space that will be open during and after library business hours. The garage will provide 125 parking spaces for the library users and staff, and additional 84 parking spaces for the public.
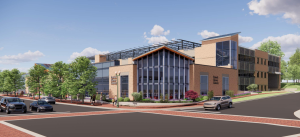
Patrick Henry Library Project
Primary Sustainable Design Elements:
- Ground Source Heat Pump Design
- The HVAC system will use water source heat pumps connected to an underground geothermal loop to provide heating and cooling.
- No fossil fuels will be used to provide heating.
- A dedicated outdoor air system (DOAS) will provide ventilation. The DOAS unit will include a total energy-recovery wheel, which will pre-condition the outdoor air to reduce energy consumption.
- LEED Gold Certification
- The library is attempting to achieve LEED Gold Certification and will be 50% more efficient than the ASHRAE baseline system.
- Net Zero Certification
- The library has a goal of being Net Zero energy and will achieve this through highly efficient MEP systems combined with an on-site solar panel array. These design features will allow the building to produce at least enough energy to offset the amount of energy that it consumes in a year.
1111 20th Street NW
Client Needs: Currently under construction, 1111 20th St. NW is a high-end office to residential conversion project located in downtown Washington, DC. The project is in a highly walkable area, just a few blocks from both the Farragut North and Farragut West metro stations and is near Dupont Circle. The existing 1960s-era office building is being converted into 167 residential units with approximately 13,000 SF of amenity space and approximately 10,000 SF of retail on the ground floor. Once completed, 1111 20th Street will provide residents with access to high-end retail, restaurants, and employment options.
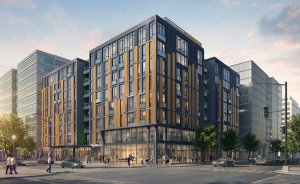
1111 20th Street NW Project
Primary Sustainable Design Elements:
- Office-to-Residential Conversion
- The design for converting the existing office building to a modern multifamily residence included removing the existing façade and building a new, more energy efficient façade in its place.
- The electrical team determined that the existing switchboards were suitable for the new intended use of the building and reused them in the new design.
- The conversion added a penthouse and mezzanine level that provided amenities such as a new rooftop pool and green roof areas with solar panels.
- The plumbing and electrical teams designed systems to conserve water and electricity by specifying low flow WaterSense-certified plumbing fixtures and LED light fixtures.
- Heat Recovery VRF System
- GPI designed a heat recovery VRF system to provide conditioning for the entire building. The heat recovery VRF allows for greater energy savings by transferring heat between VRF indoor units. This heat transfer significantly reduces the amount of compressor activity needed to condition the building, especially in the shoulder months.
- The heat recovery VRF system is also ideal from a thermal comfort standpoint because one outdoor unit can provide heating and cooling at the same time for various zones. This provides the same level of control as a split system heat pump while eliminating the need for each residential unit to have its own condensing unit.
- Energy Modeling
-
- The project is pursuing LEED Silver certification, for which GPI provided the LEED energy modeling. The result of the energy model was that the new design provided 26% energy savings when compared to the ASHRAE baseline.
-
How Can You Help?
While GPI engineers use their experience and expertise to deliver sustainable designs for our clients, it’s possible to incorporate related strategies in our homes on a smaller scale. Check out these ideas for enhancing your home’s sustainability:
- Install a programmable thermostat.
- Install a low-flow toilet and other water-saving plumbing fixtures.
- Upgrade to LED bulbs and LED light fixtures.
- Replace conventional paper products with reusable ones made of washable cloth or other materials.
- Reduce consumption of single-use plastics as much as possible. Swap beeswax for plastic wrap, silicone straws for plastic, and metal utensils for plastic. Intentionally choose to buy goods that aren’t packaged in plastic.
- Take advantage of the Inflation Reduction Act to receive tax credits for the following home improvements, and more:
- Install a heat pump or heat pump water heater.
- Perform a home energy audit.
- Upgrade exterior doors and windows.
- Upgrade insulation.
- Upgrade the electrical panel.
About the Author

David Wood, E.I.T.
David Wood is a Mechanical Engineer with experience in multifamily, government, and commercial interiors. David specializes in HVAC system design and develops sustainable solutions that comply with LEED certification standards. A graduate of the Pennsylvania State University, David’s notable achievements include large-scale tenant fit-outs for the US Secret Service and USCIS, as well as new construction projects requiring advanced green design requirements like Zero Energy Ready Homes, EnergyStar Multifamily New Construction, and Enterprise Green Communities. In his role, David oversees the mechanical design of projects, collaborates closely with the design team, and ensures quality control throughout project lifecycles.
